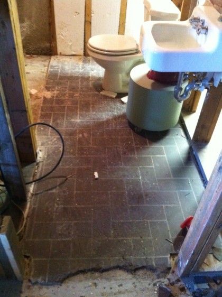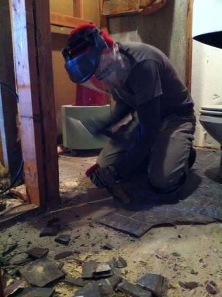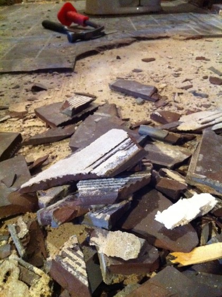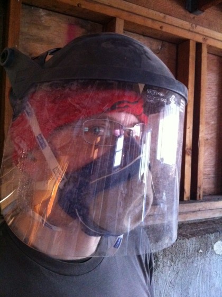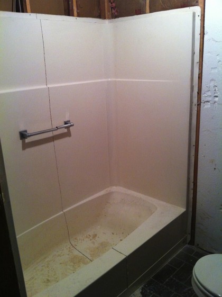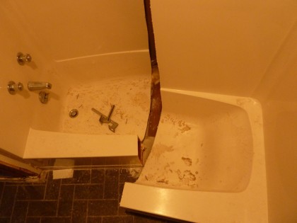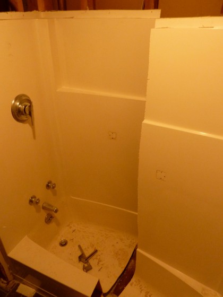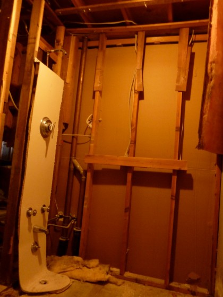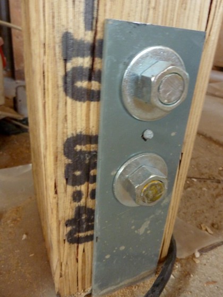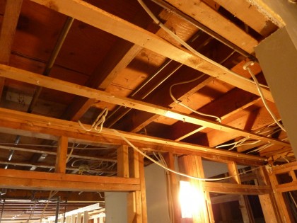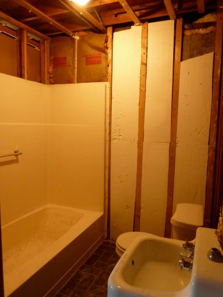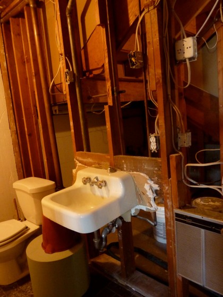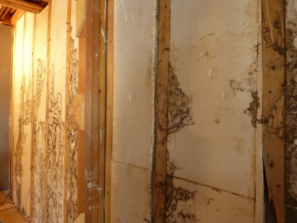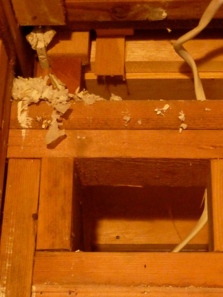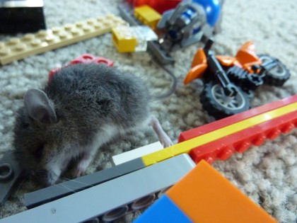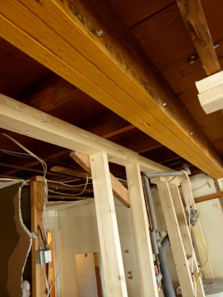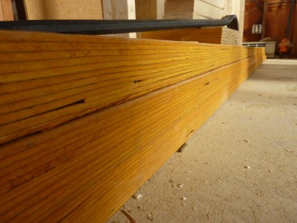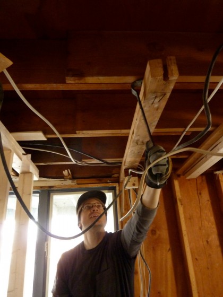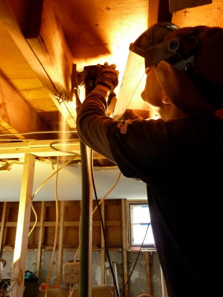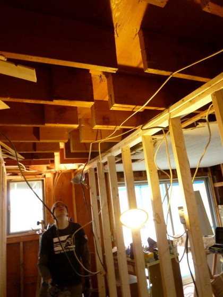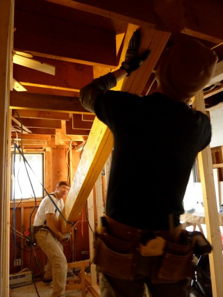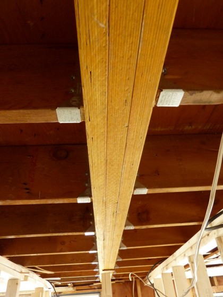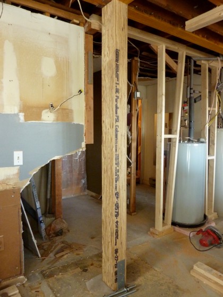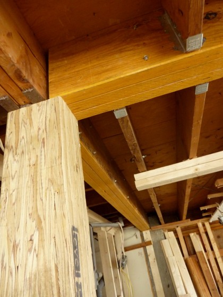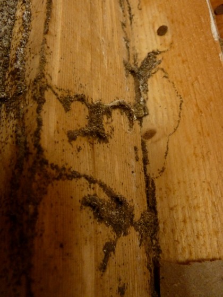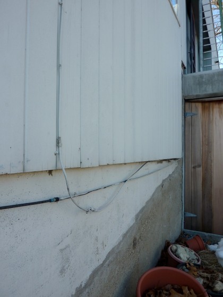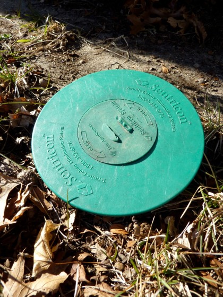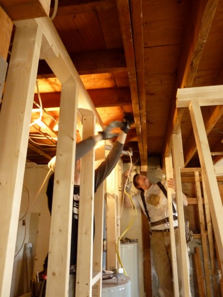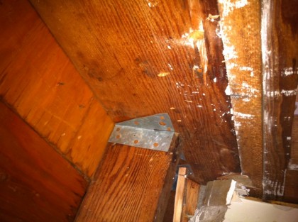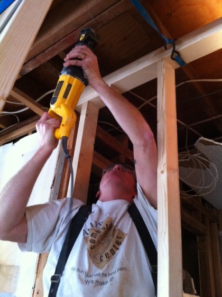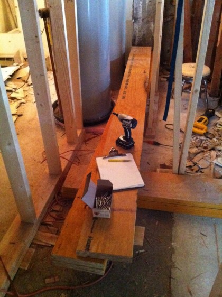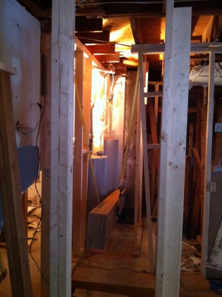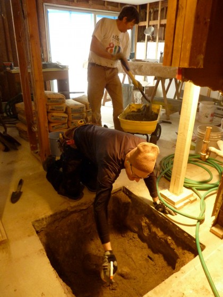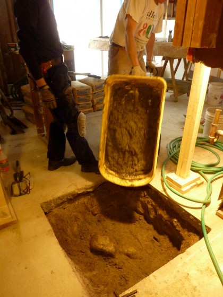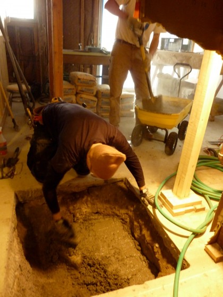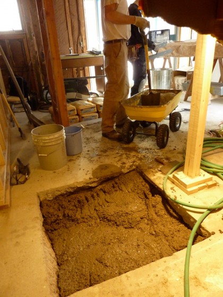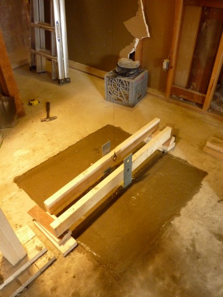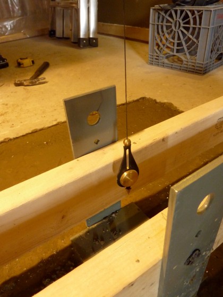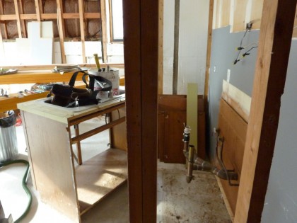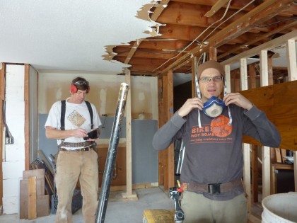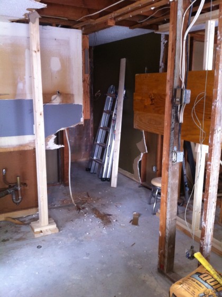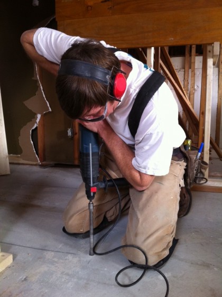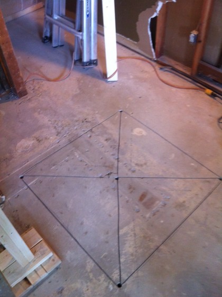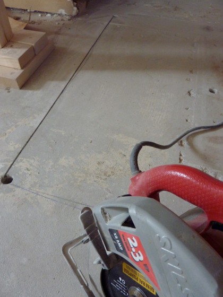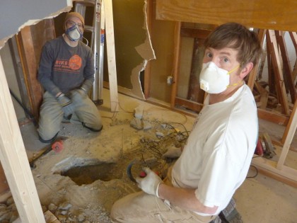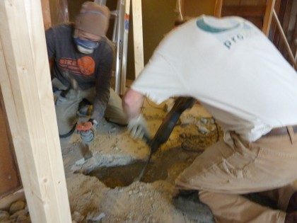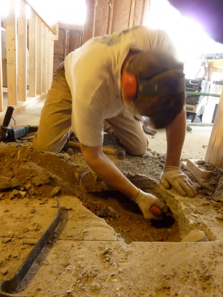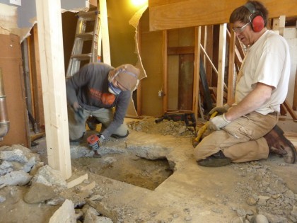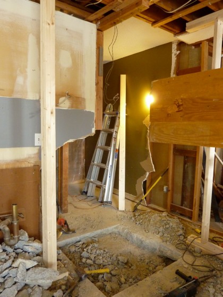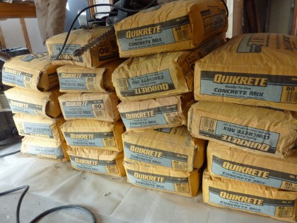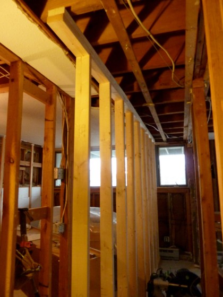Sorry, still no ability to post photos. Argh. Hoping this is resolved soon. In any case, here’s what you haven’t really been missing…
- No decision on windows yet. And man oh man, that really needs to happen soon.
- The first orders for bath fixtures for downstairs have been placed. This is a good thing. Means we can soon schedule the plumber to do the rough-ins.
- Bar sink and faucet ordered. Just need to settle on a mini fridge so we have proper measurements.
- We were pondering tankless water heaters because they take up so little space. But the expense and the not-ready-for-primetimeness of tankless means we’ve decided to go with a heat pump/hybrid water heater set-up. More on specifics another time.
- The electrician is lined up to get the downstairs moving. Yay!
- Need to order the cork for the downstairs floor and ceiling soon. Soundproofing materials for the ceiling decided on.
- We’ve gone round and round on the wood we’d like to use on all the built-ins in order to simplify finishes and create continuity throughout the house. And the winner: FSC walnut. Surprise! I thought it might be bamboo. First room to set the tone for the rest of the house: the downstairs bath. Would have preferred to start with the living area and work our way down but oh well.
- Speaking of built-ins, we better decide which Murphy bed system to go with for our fabulous new guest accommodations downstairs — lots of time spent researching. More on that another time.
- Trip to Ann Sacks coming up again soon so we can finalize a tile order. Two selections made. Guess I’ll have to show them to you later.
- After countless phone calls, David finally located someone to help design the HVAC system and a house scientist (no, really) to help us with insulation and house sealing details. What does it mean exactly? Hopefully it means the downstairs walls can go back in soon. I’m sure David will do a post on this someday.
- My floating steps across the koi pond: no go. Waah. Redesigned as plank bridges. The engineer has provided his calculations for the steel. Rhode Island Welding is down to do the project and the metal is ordered.
- The remainder of the pond and the patio is… uh… slow to move forward. The liner, the pump, yadayada. All the details still a little hazy. The schedule, disappointingly non-existent, and here it is the beginning of April.
- Made my first plant purchase of the year last week: three miscanthus giganteus via eBay. This means gardening season has begun!
Oh yeah, it’s snowing. Ha. Ha. April Fool’s on us.
