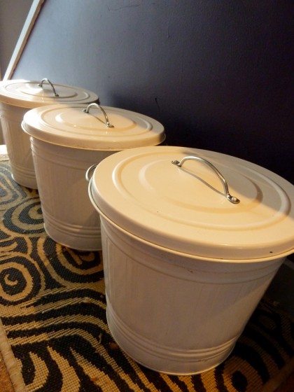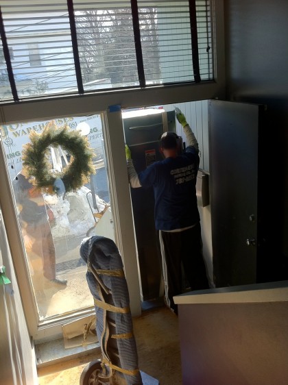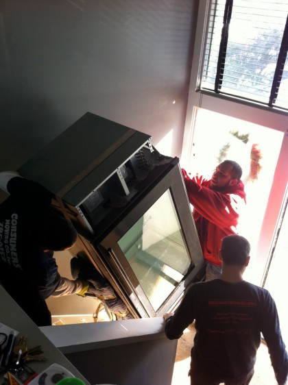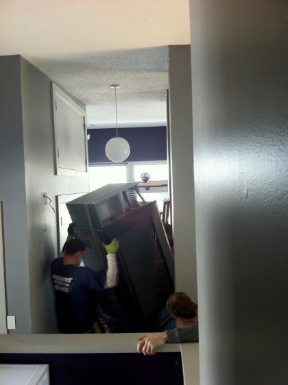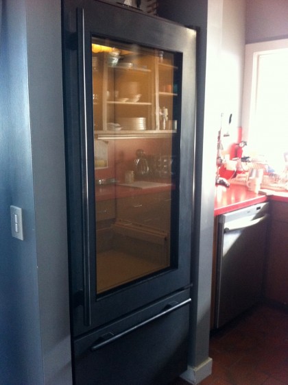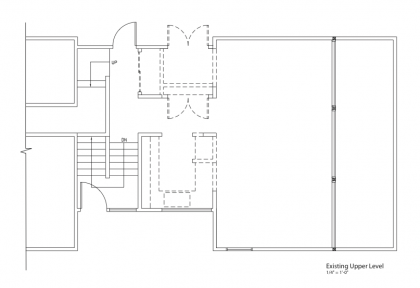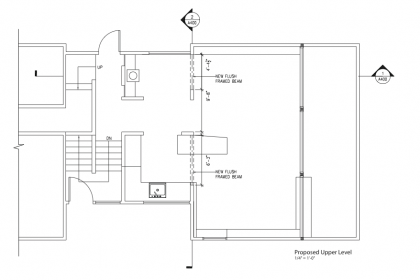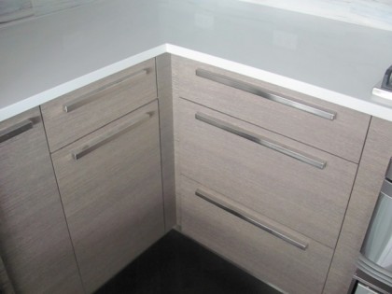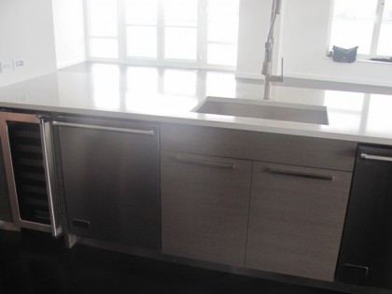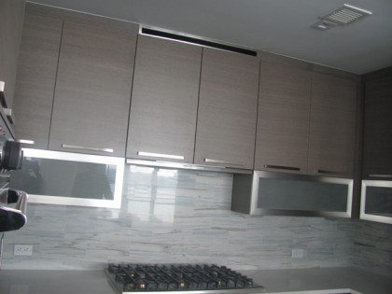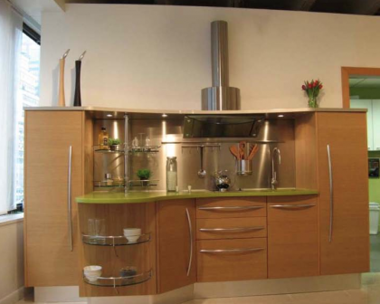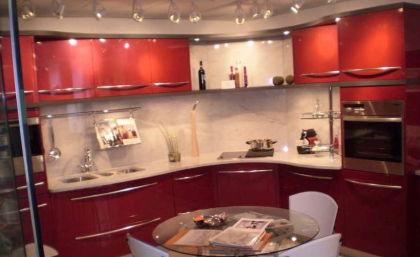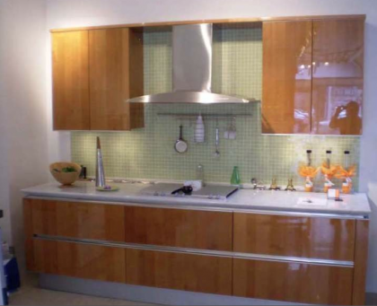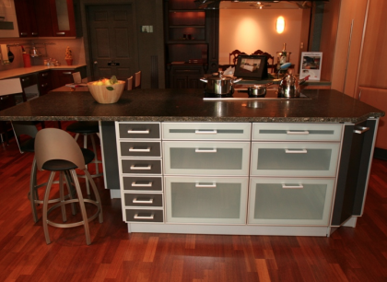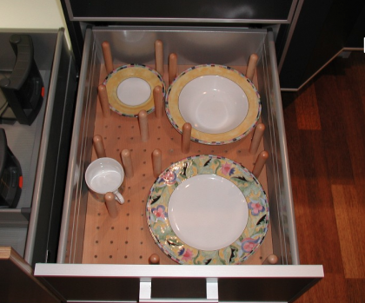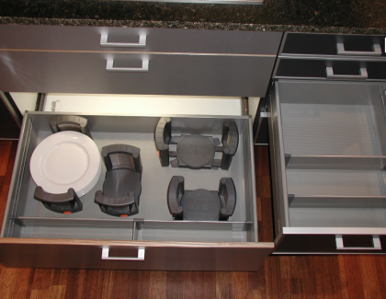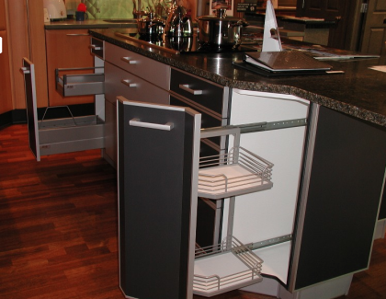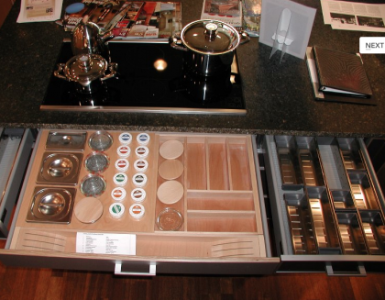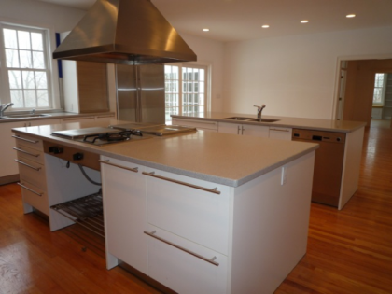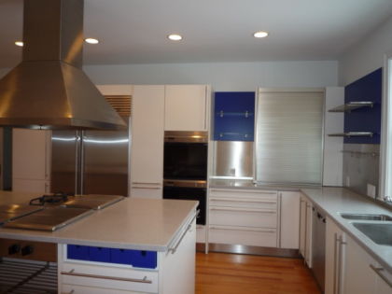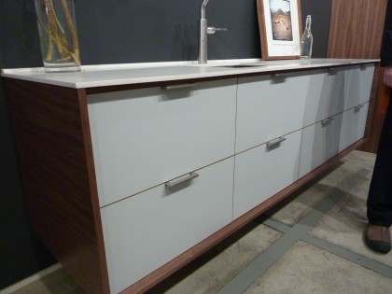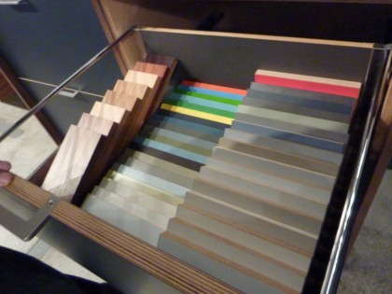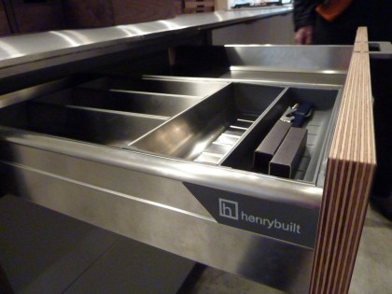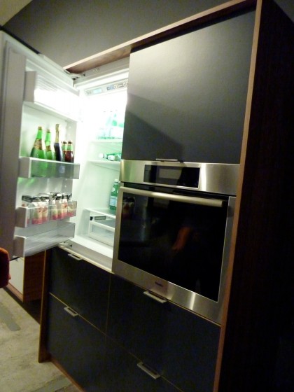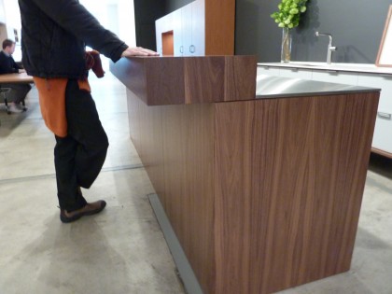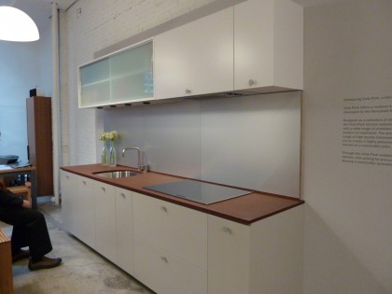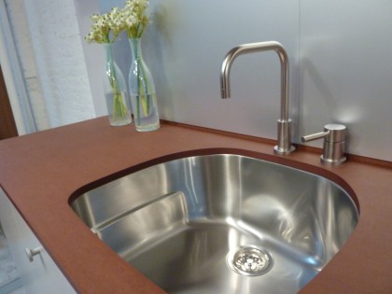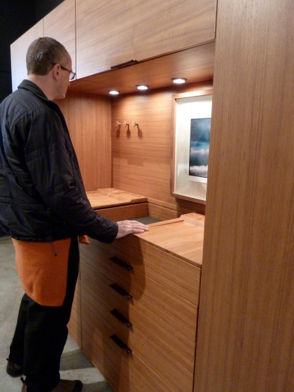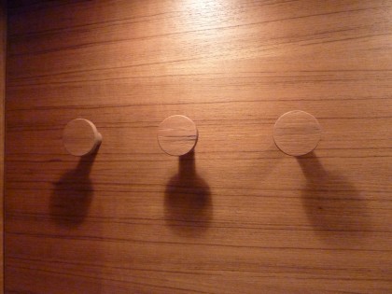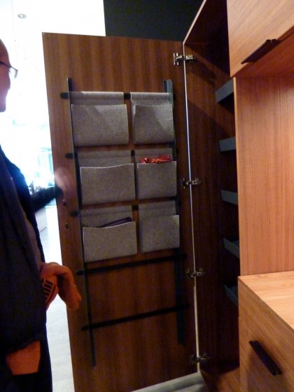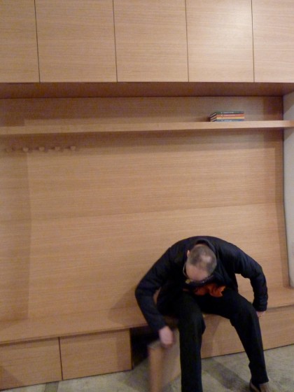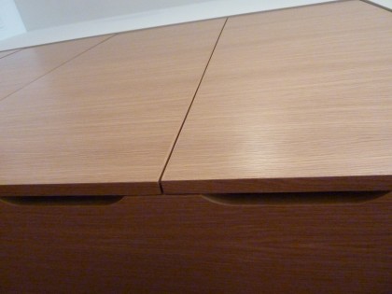Who’s up for off-topic? You, I hope. My Facebook friends know me for nonstop yammering and an addiction to coffee. For some reason, my posts concerning cold-brew coffee have generated a surprising number of comments, so I thought I’d bring up the subject here.
On my recent holiday trek to the local mall of shame, I stopped by Williams-Sonoma and spied something new…
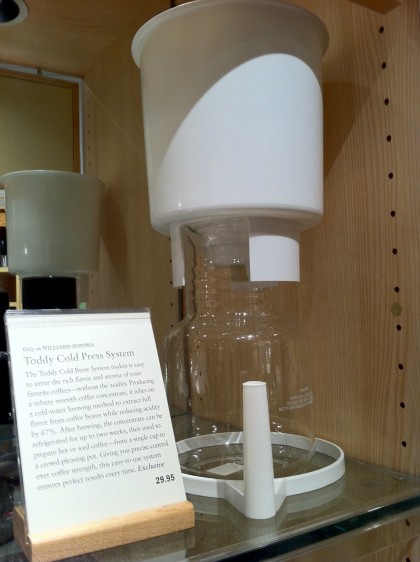
That’s the Toddy Cold Brew System we’ve been using for a few years now. Back in ’07, I had to hunt ours down online.
It was a New York Times article that hipped me to the bitter-free joys of cold-brew and the Toddy, although you can use a plain ol’ jar if you want. Apparently the cold-brew method results in a coffee with 67% less acid than the standard hot-brew method — you actually can taste the difference. And you don’t have to plug anything in!
Official instructions are here but I’m going to show you how easy it is to use a Toddy.
THE TODDY SETUP
A plastic brewing container…
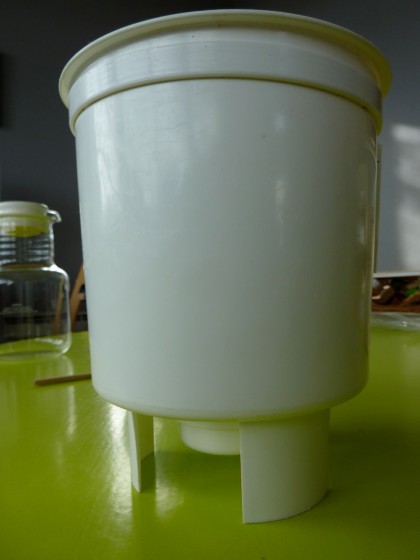
A glass pitcher with a rubber lid…
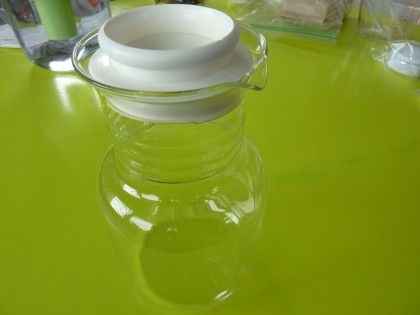
Two reusable filters (you only need one to brew, the other is a bonus)…
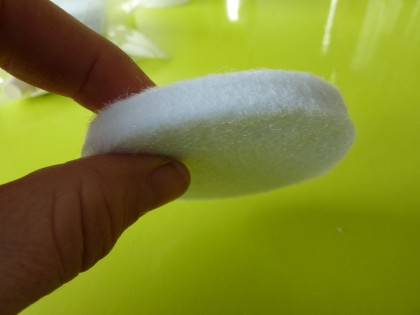
And a rubber stopper…
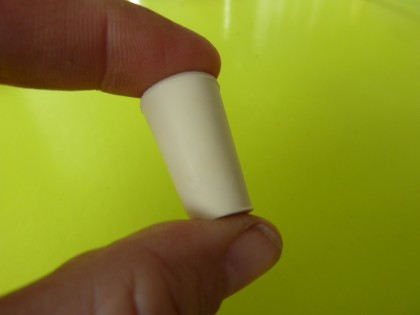
WHAT YOU BRING TO THE PARTY
A pound of your favorite coarse-ground coffee (the coarser the grind the better, in my opinion)…
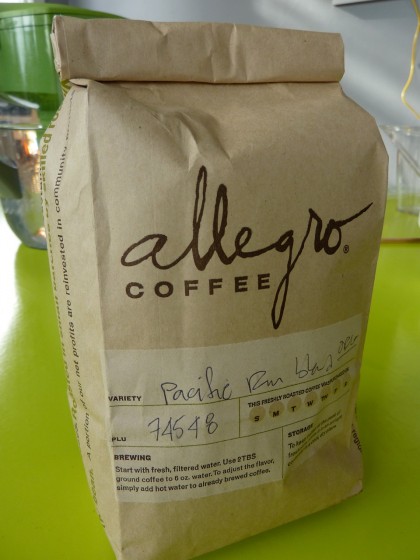
A big pitcher of water…
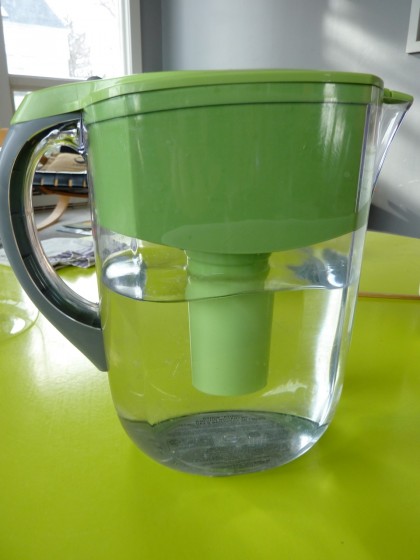
And a chopstick…

David, my kickass brewer, says it helps. Explanation coming up.
NOW THE EASY-PEASY INSTRUCTIONS
See the hole in the bottom of the brewing container?
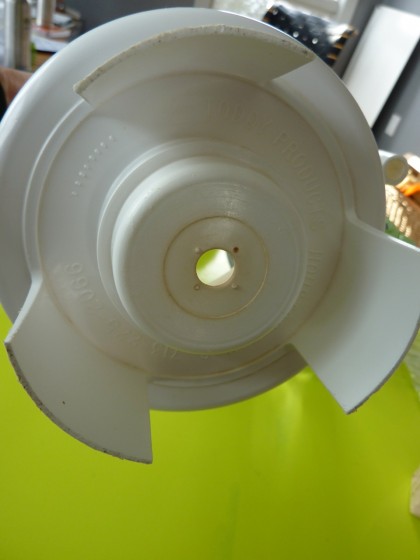
Plug it…
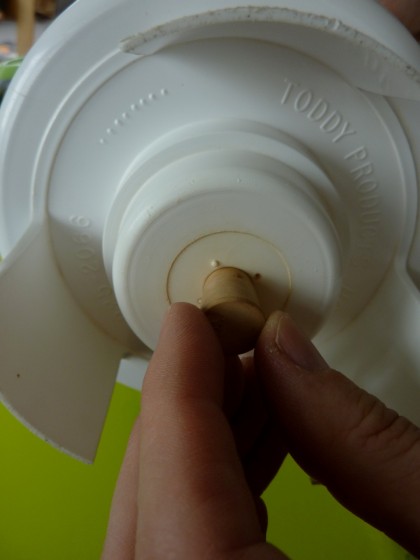
Press the filter into the bottom of the inside of the container…
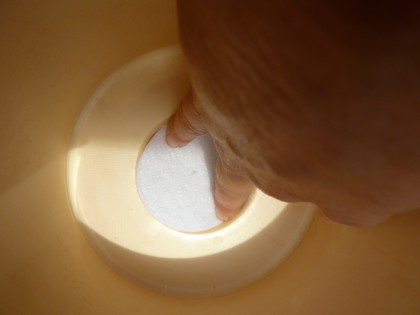
Pour in 2 C of water…
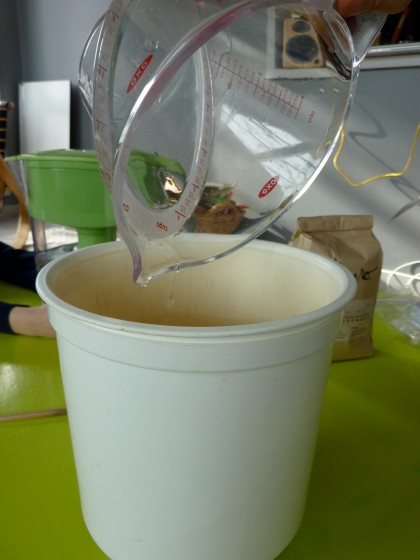
Then add 1/2 the bag of coffee and don’t stir the grounds…
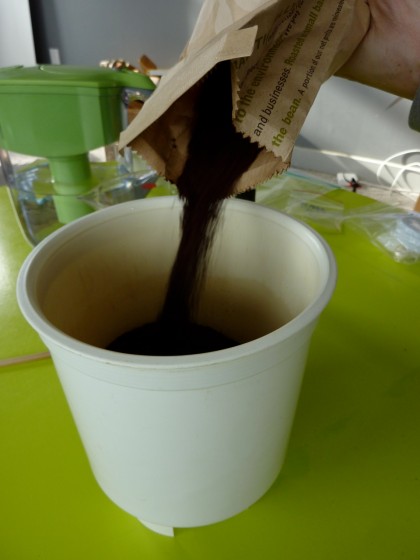
Pour in 5 C of water on top of that and then wait 5 mins while the grounds begin to soak it up…
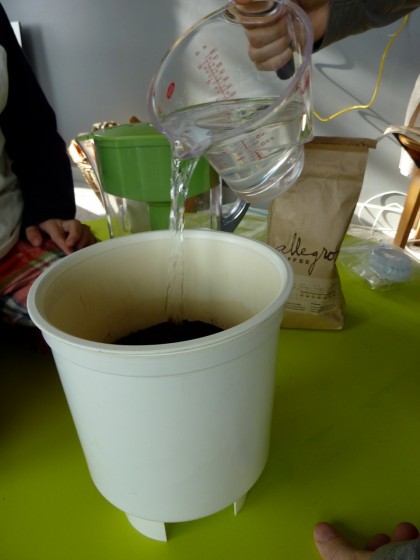
Add the remaining 1/2 bag of coffee and again, don’t stir the grounds…
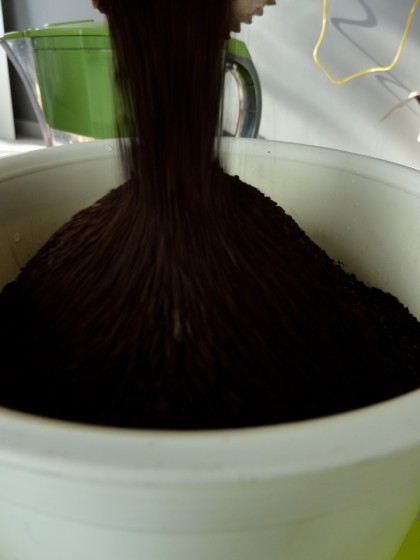
As you can see, the coffee will mound up — you’ll need to level it out. This is where the chopstick comes in handy…
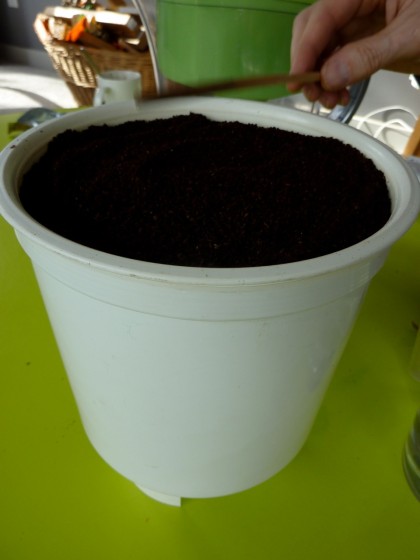
Top it off with 2 C of water…
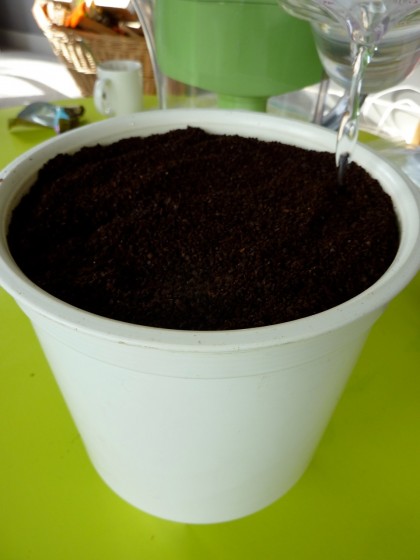
Then leave it for at least 12 hours. The longer you ignore it, the stronger the brew. It’s a good idea to check the topmost coffee grounds an hour or two later — if they’re not wet, press them down with the chopstick.
When time’s up, position the container over the pitcher…
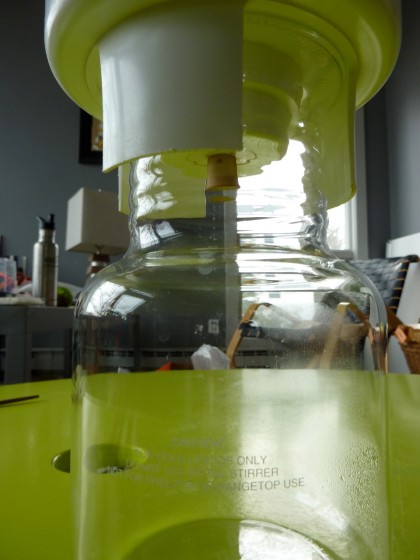
Quickly pull the plug and set the coffee freeeeeeeeeeeee!
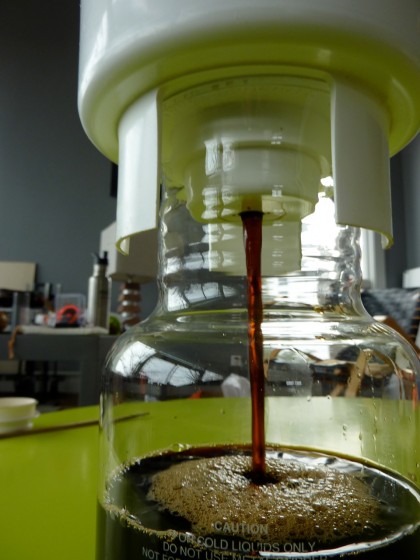
When the container is fully drained, your caffeinated bliss is ready to enjoy.
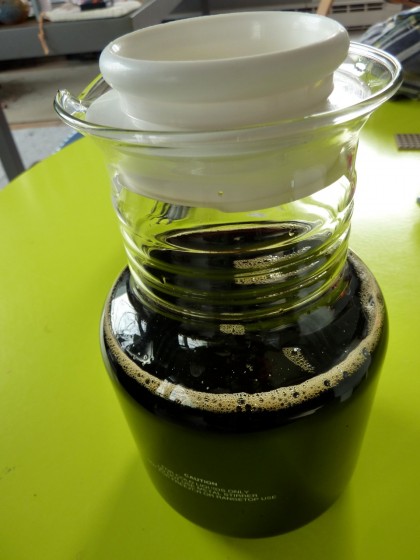
Stash it in the fridge and, depending on how much coffee you drink, you’re set for days and days and days. A pitcher typically lasts me for a full week of daily coffees.
This is concentrated coffee, so you’ll have to play with how much water (if any) is the right amount to add to a cup of concentrate. By the time I add ice and soy milk, I only need to cut mine a tiny bit with water. If I add a ton of ice on a hot day, I don’t even bother to add water cuz the ice melts fast.
