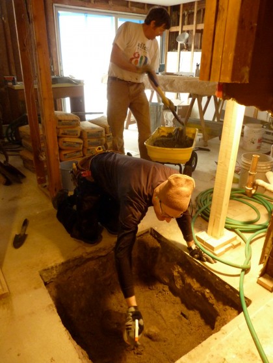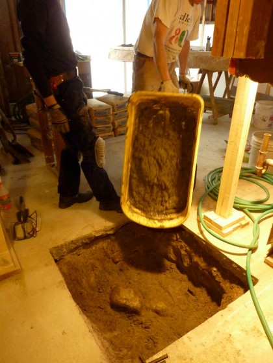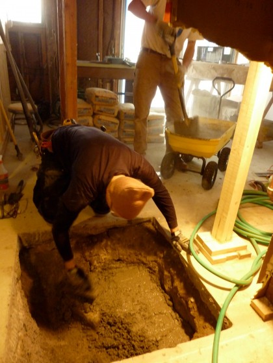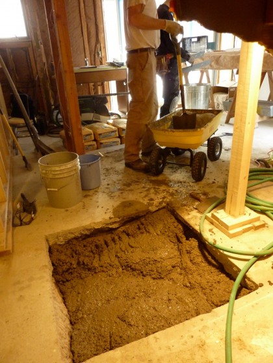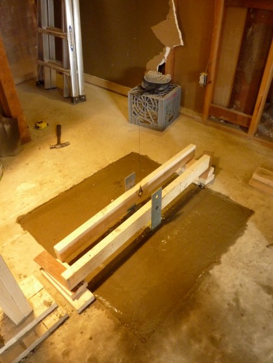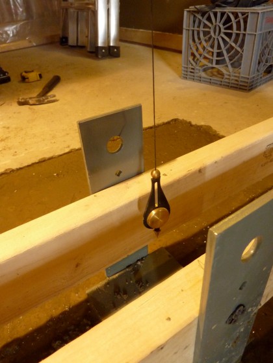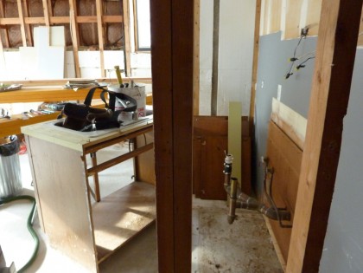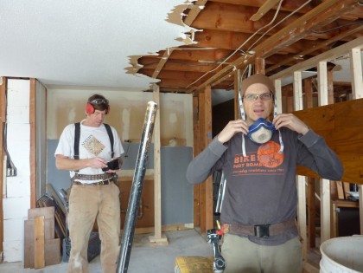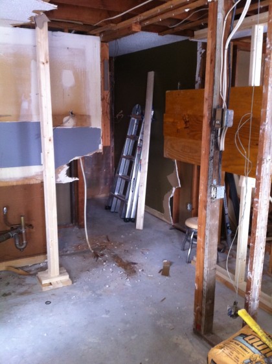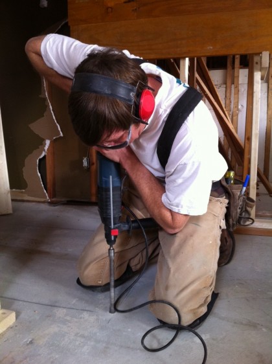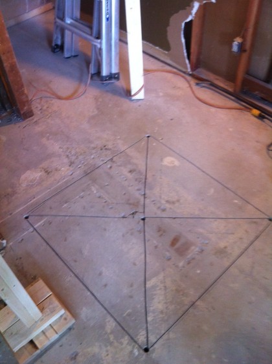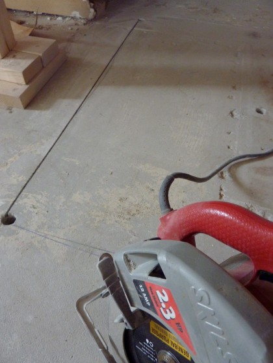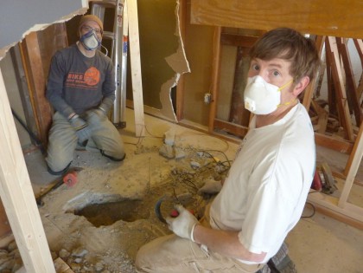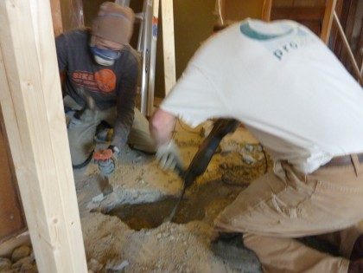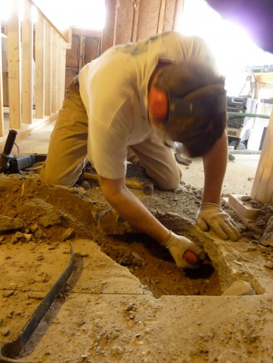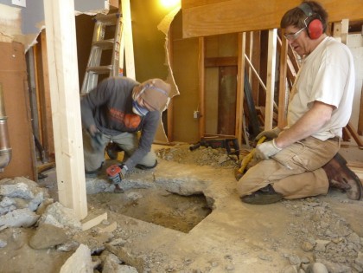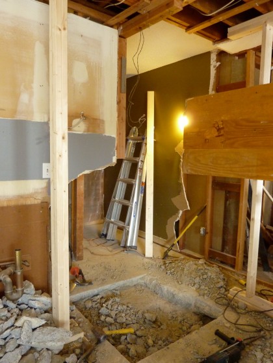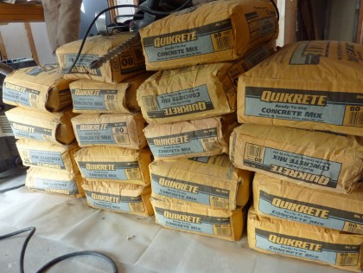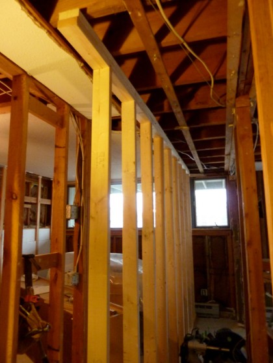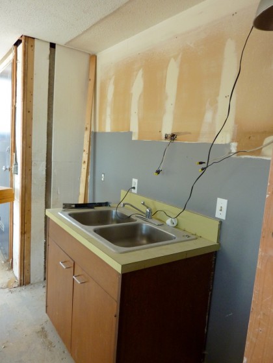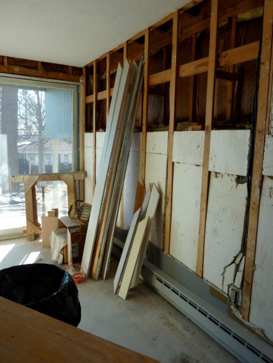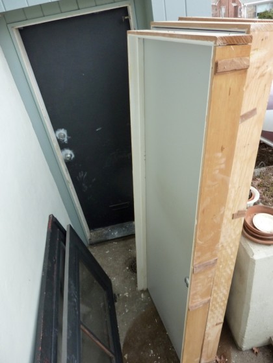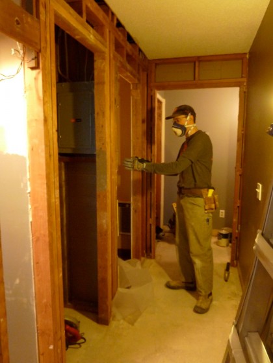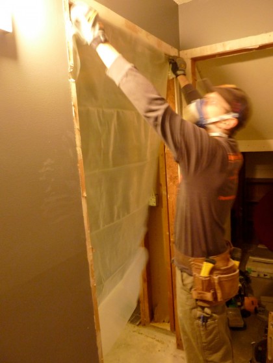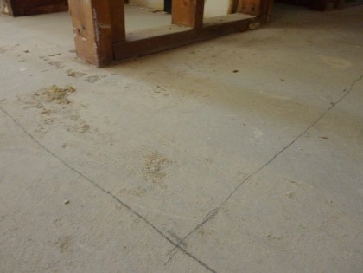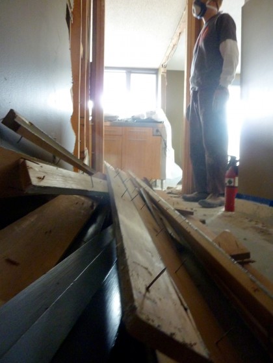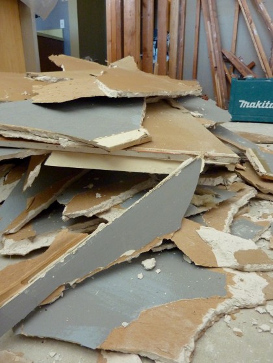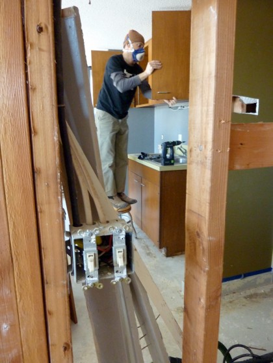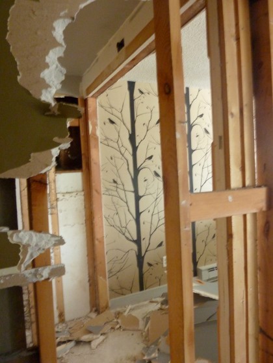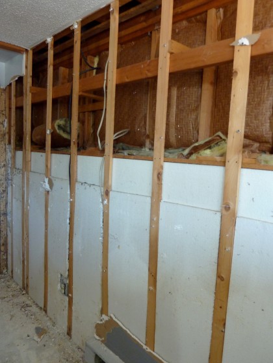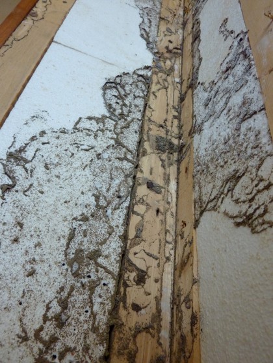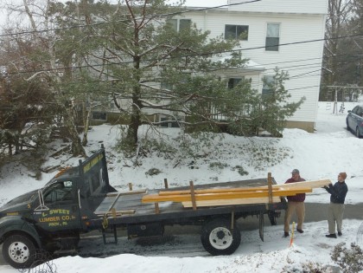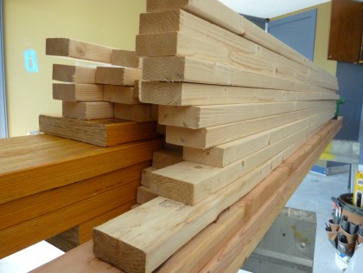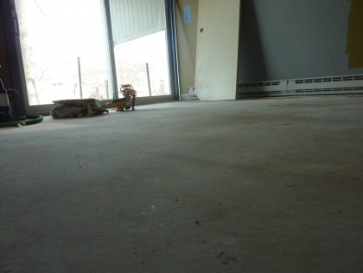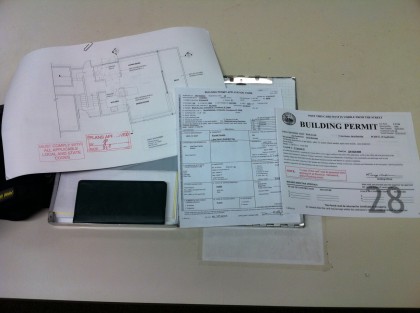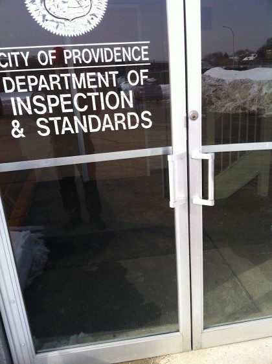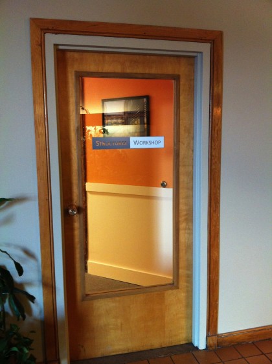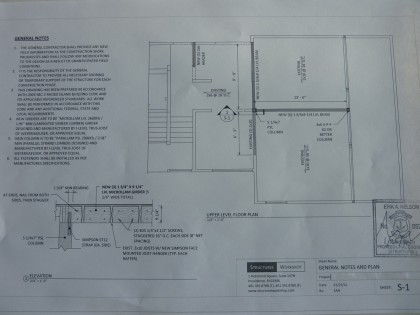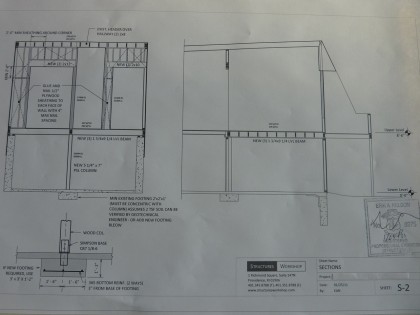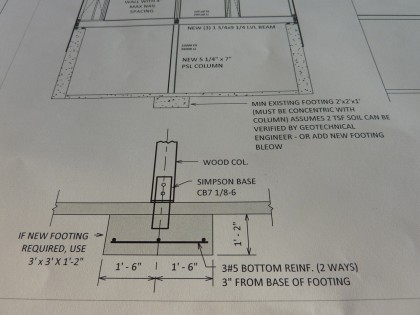So. I broke out the plan for downstairs not too long ago but I’ve never given you the tour. My dear, dear friend, invaluable running partner and talented interior photographer Ellen Connery dropped by to capture the mess downstairs before we started tearing it apart.
It’s somewhat embarrassing but why let that stop me from giving you showing you around, right? We tried to make this space somewhat livable knowing it was temporary. Biggify to see the full glory…
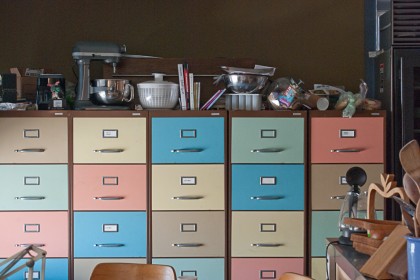
My vintage file cabs. These I am not embarrassed about. My first ever eBay purchase back in… ’98? Could I have bought something more complicated? I think not. Had to hire movers to get them to Providence but it was worth it. These came from DuPont offices in Delaware. Original paint. We had to stash most of our kitchen items inside and on top because the efficiency kitchen down here is so… inefficient.
We got rid of the goth paint and chose colors that would work with the crazy file cabs. Inches from the cabinets is the kitchen/dining room with David’s grandmother’s Tulip table. Thonet bent ply chairs from the ’50s. That partial wall’s coming down…
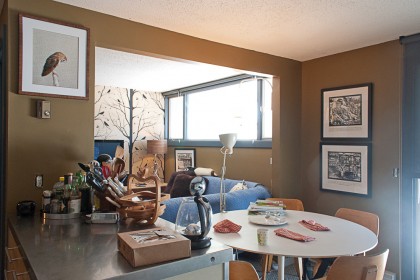
On the wall: Owl print from Catherine’s Animals by Catherine Ledner. Black and white wood block (or linoleum, not sure which) prints from the Voices From the Mountains series by Katie Truskoski.
Opposite side of the room…
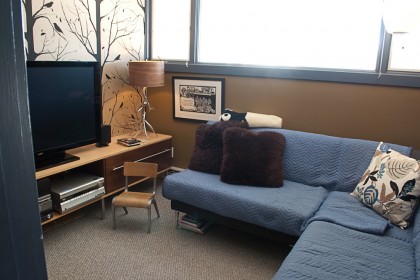
A hint of our hand-silkscreened Blackbird wallpaper by Cavern Home in kraft on the wall there. Wool Libre sectional from DWR (the smallest sectional I could find), covered in all-cotton moving blankets so the 6-year-old cannot destroy it. As much. Roost Aluminum Antler Lamp from Velocity Home. Walnut and maple credenza by David.
View down the hall from the couch…
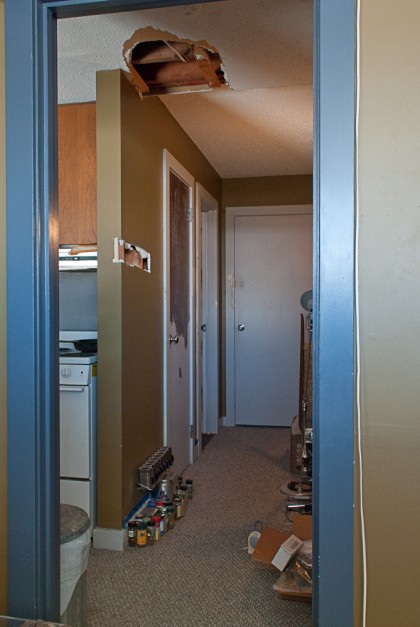
That interrupting wall is coming out, thank goodness. The tiny 2′ stove is now in use upstairs for the moment. That first door with the paint scraped off it will be the wet bar. And down at the end of the hall…
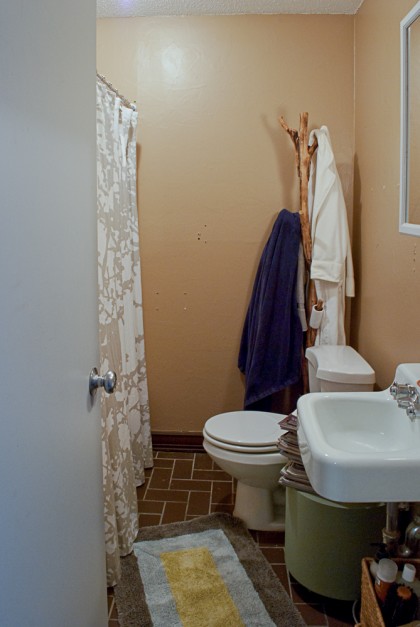
The bathroom. Even Ellen can’t make that look good. Flesh-tone paint. Gross. Soon, this will gain a few more feet. It will still be small but much mo nicer when we’re done with it.
That’s it. Your 5 cent tour has come to an end. Now gimme my nickel and get out! heh heh. Stay tuned for destruction photos.
