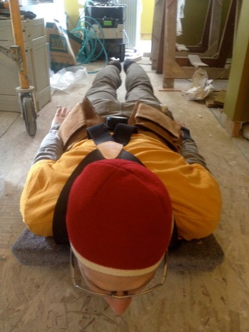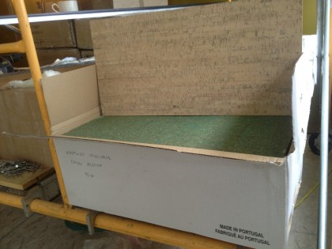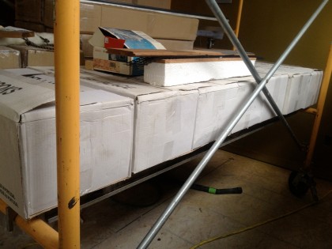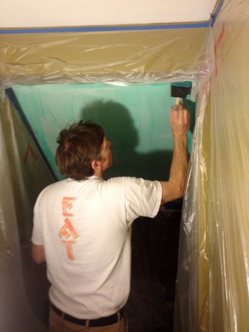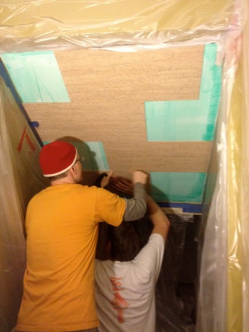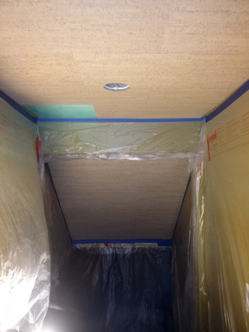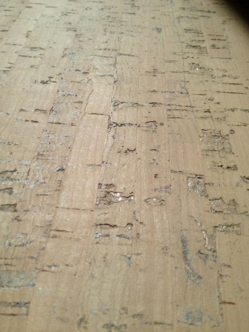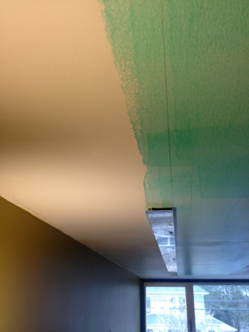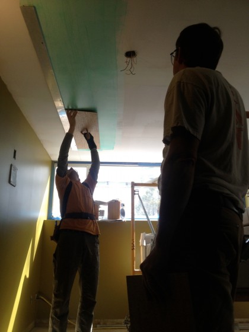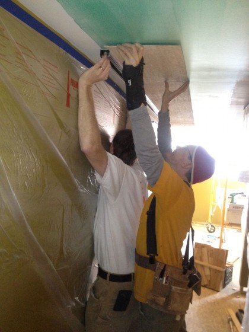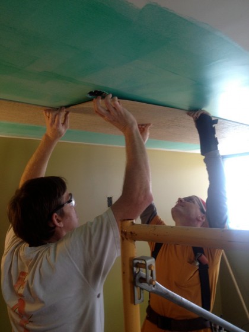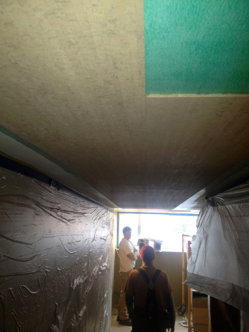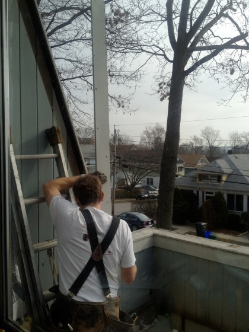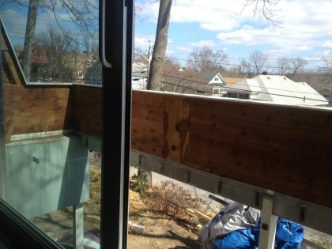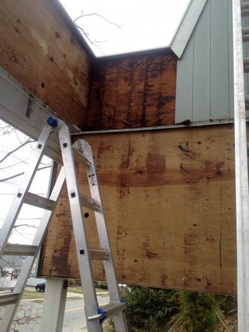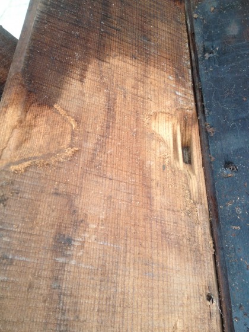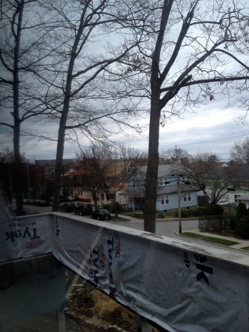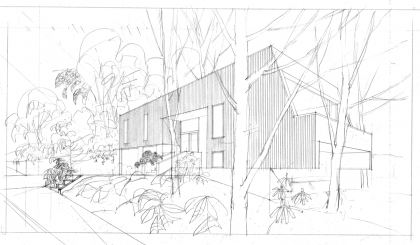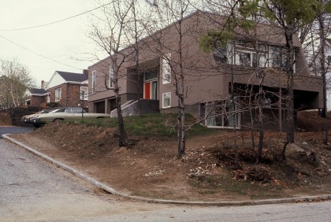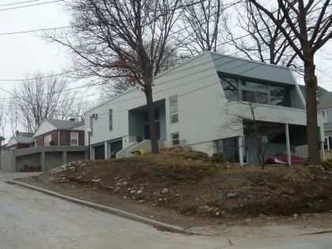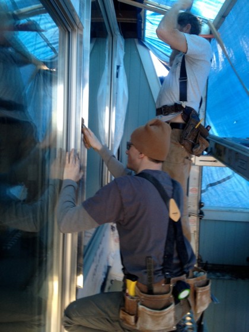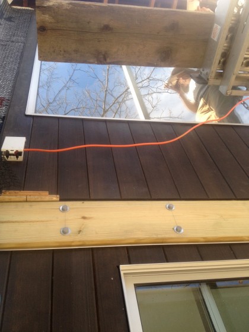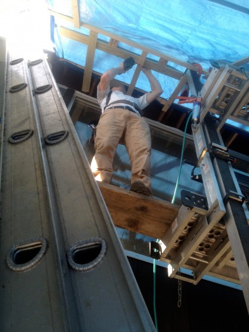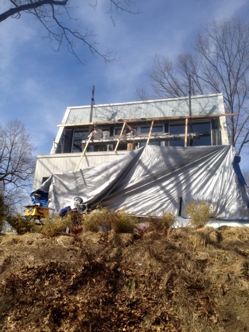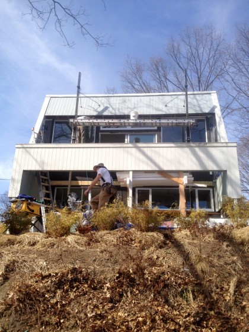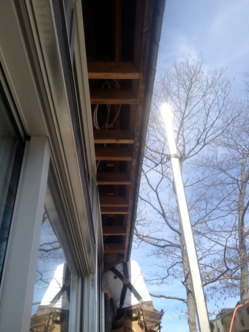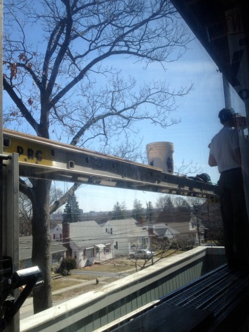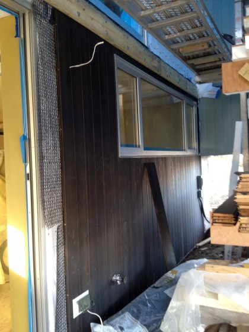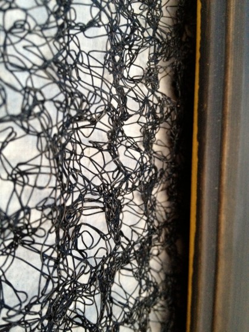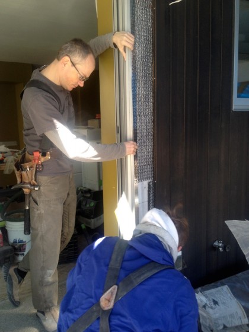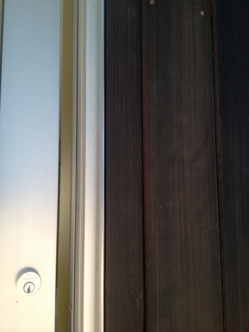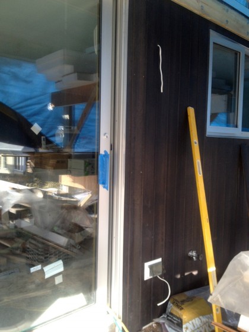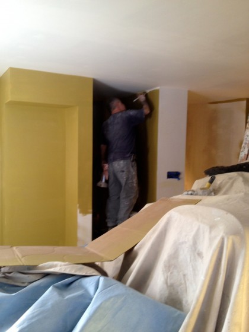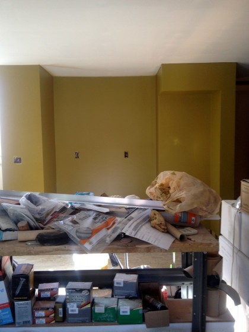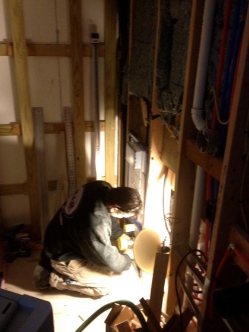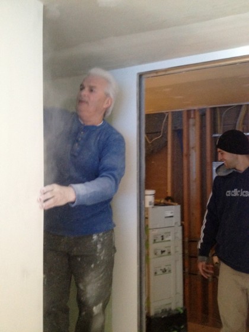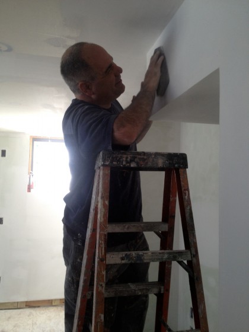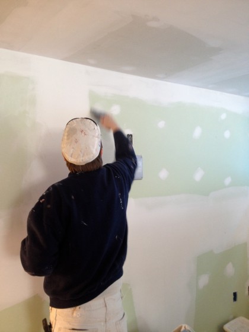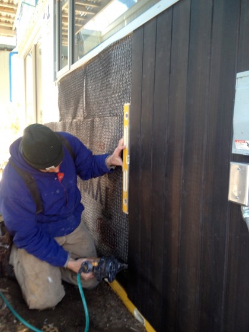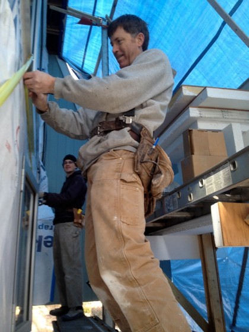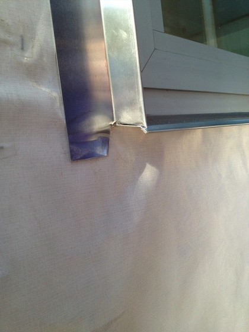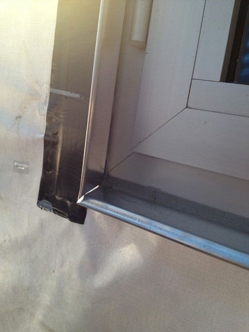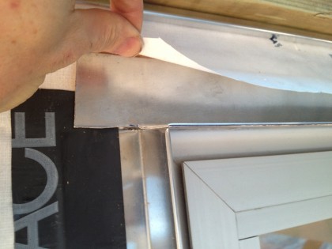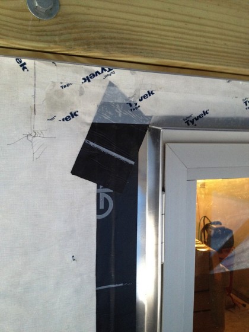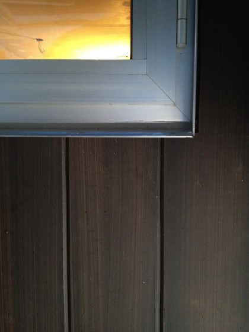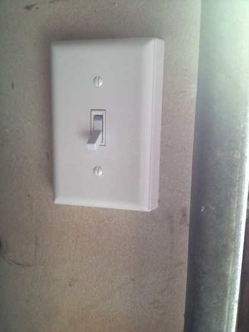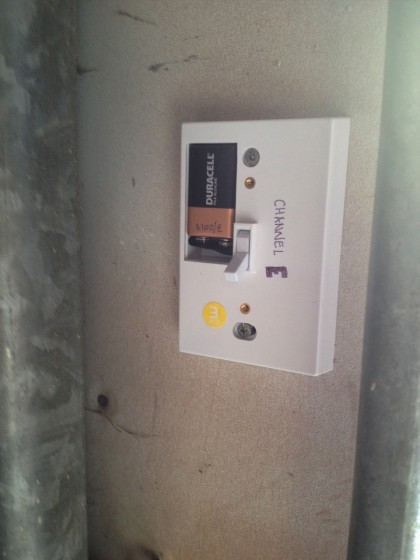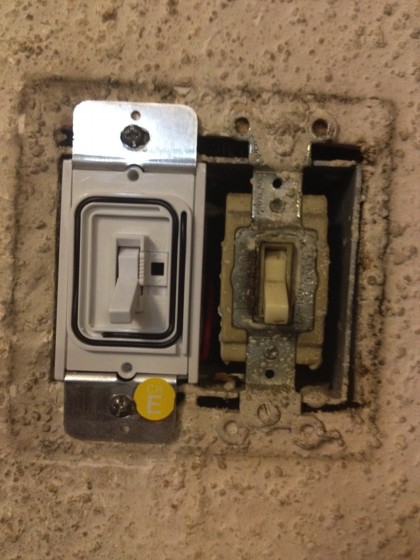Ruefully late to the meme, our remodel is finally the site of a planking…
No, not that planking. This planking…
Destined for the floor and ceiling, boxes and boxes of cork planks (Edipo from DuroDesign) have been waiting patiently since last summer…
David and Joe started under the stairs — an out of the way place to practice installing these for the first time. First there was adhesive…
Then the planks went on, staggered…
Almost done…
Sorry, it’s a little dim under there and the shots aren’t so great. It looks nice, take my word for it.
The reason we chose the Edipo was for its linear strips…
We want those strips to run the length of the house rather than the width, because upstairs the angled ceiling that runs front to back is a feature we want to accentuate. Downstairs, the ceiling is flat rather than angled, of course, but it makes sense to be consistent with what we’re planning for upstairs. To that end, the tiling began with a long reference line to keep the planks straight…
The first plank went up and then the boys worked their way down the hall…
You really have to like the guy you’re working with to do this job…
And so the planking continues…
Moving pretty quickly now. This could be done some time tomorrow… well, hopefully.
Very happy with the cork thus far, I must say. How happy? Dancing on the ceiling happy!
