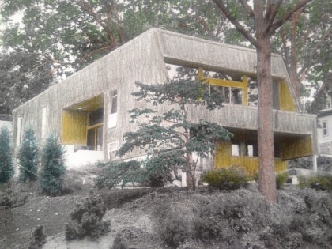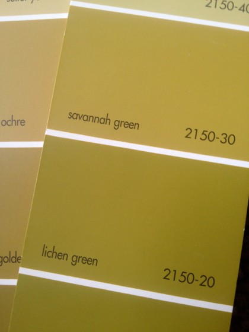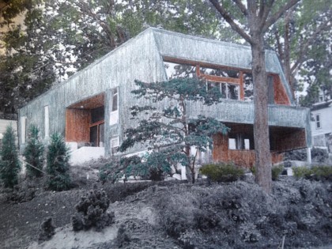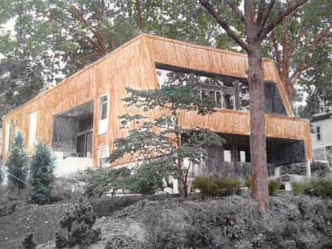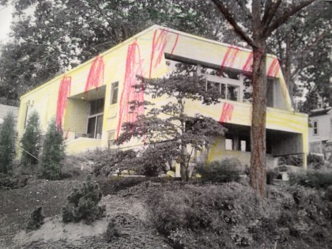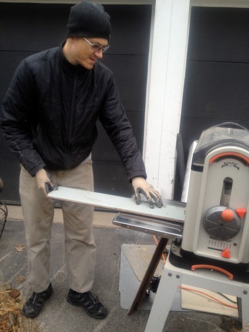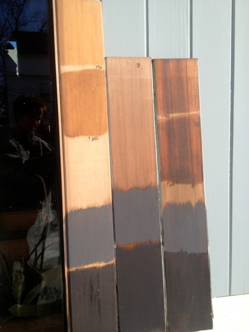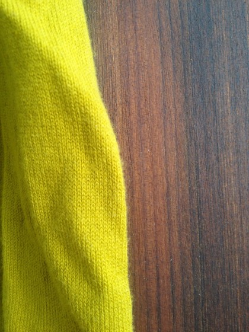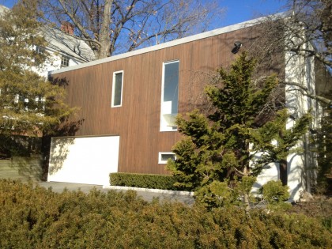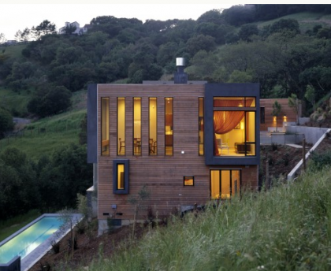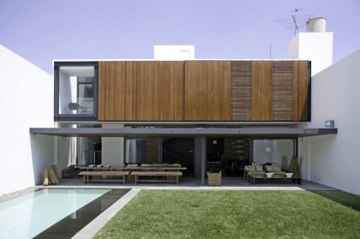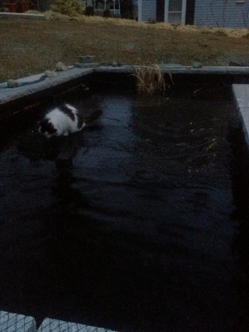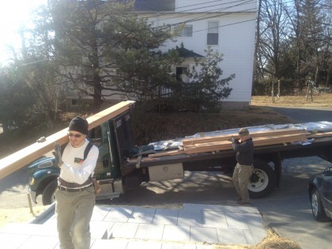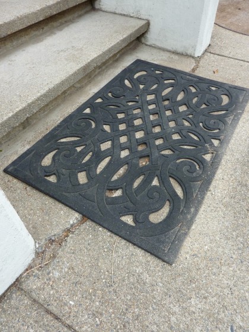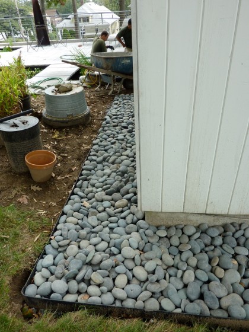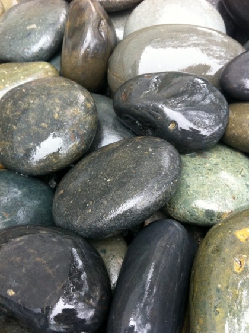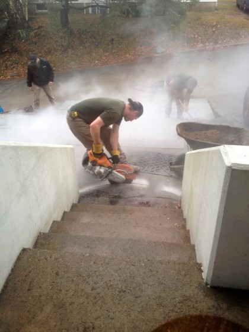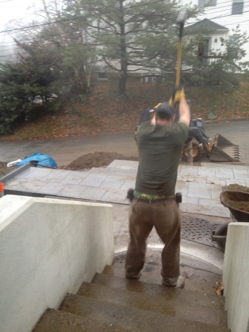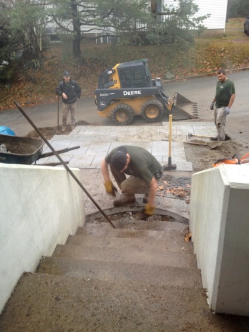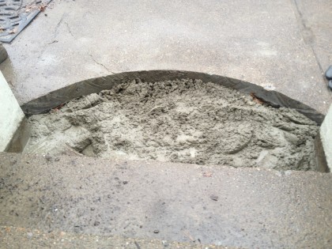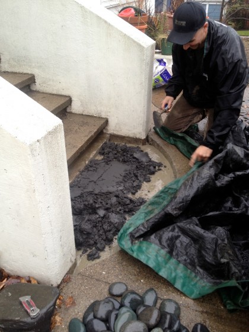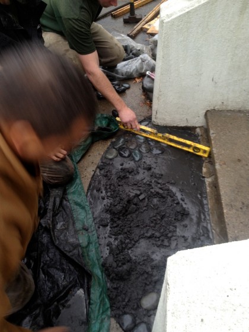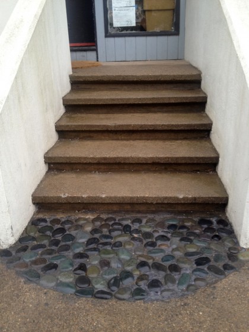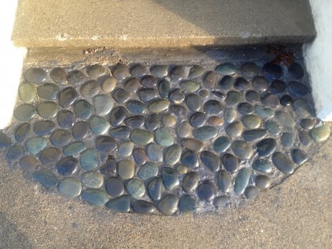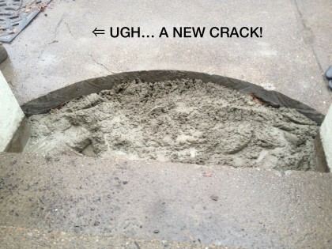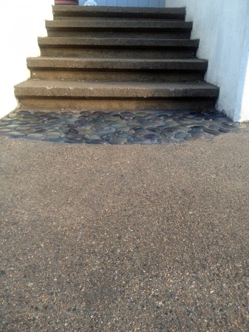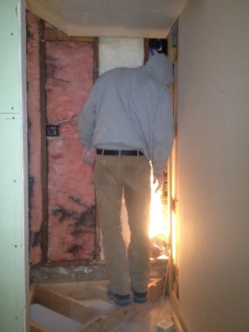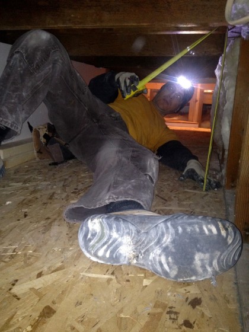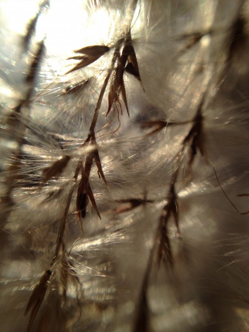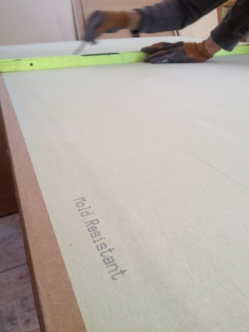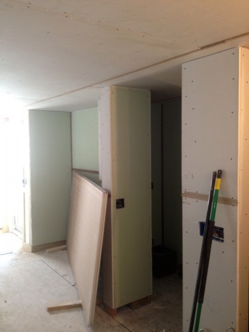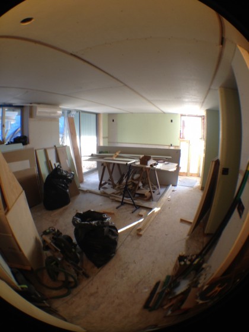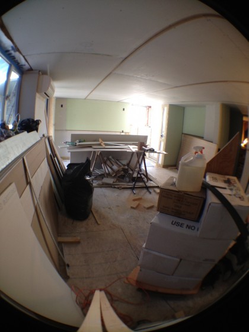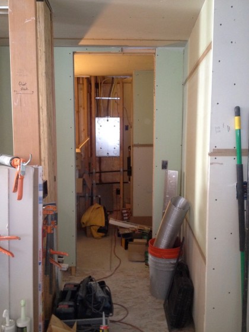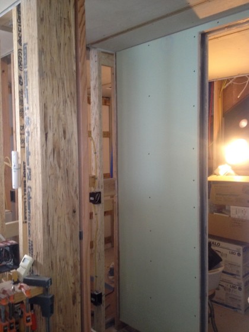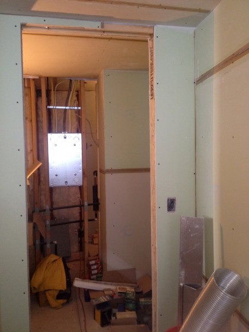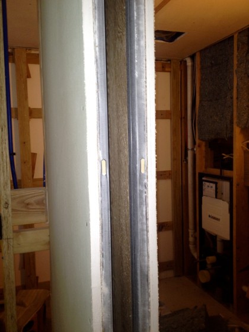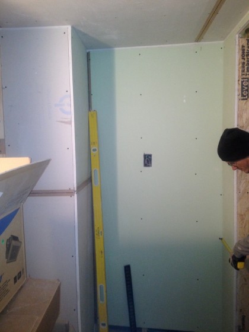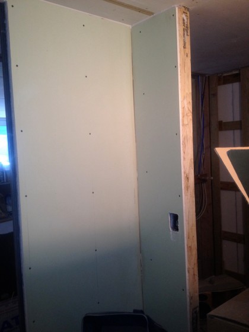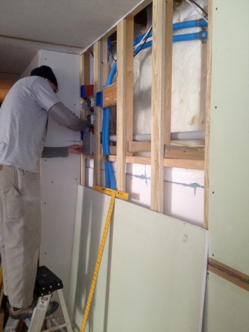Well, the day is here — the day we commit to colors. Here’s how it went down.
David decided that once he finishes adding insulation to the outside of the house there won’t be enough of our existing redwood to go around the enlarged envelope, so he ordered cedar. How will we deal with the natural color differences in two kinds of wood on a single house? Easy. The existing redwood will get pulled from all the inset areas and get used on the main envelope. The new cedar will go on the insets.
And how will that look? Well, I went back to my initial color exploration and got out the colored pencils.
How lo-fi.
And approximate.
Some of you liked the bold color approach, so I tried this… Grey on the outside and a plant-inspired gold-green on the inside. Would take some courage but I kinda dig it…
Not a neon green but a green with a Dijon-y tone to it. Along these lines…
Grey on the outside and brown (natural wood color) on the inside. Safer but not loving it…
I always pictured the house as grey, but another option was brown (natural wood color) on the outside and dark, dark grey on the inside. I liked this better…
Bix, of course, lobbied for his choice…
At this point we thought we might want to see the grain of the redwood through whatever shade we chose for the main body. So David planed the paint off a few of the boards that were removed from the deck-end of the house to see what shape the wood is in…
Then off we went to Adler’s paint department with 40-year-old redwood and new cedar in hand to try out stains. Here’s what the first color tests looked like…
New cedar on the left. Original redwood on the right. The dark grey at the bottom is too dark for the exterior. We don’t want to live in a black box. The lighter grey is okay. But how about the way that clear stain really brings out the richness and character of the redwood? Why hide that?
Sidetrack… Just for yucks I tried the gold-green against the wood color to see if that might still work for the insets…
Okay, my sweater’s way too bright in the sun but you get the idea. David, however, was not convinced. So gold-green was eliminated. (I’ll be resurrecting some version of it as an interior paint color.)
There’s a modern house on my running route that’s a decent example of a real wood-look exterior…
Don’t love the off-white as a contrast choice for us but what about dark, steely grey or even black? It’s a little more dramatic without being show-offy…
Once you add grey/black, white works nicely (perhaps for our foundation if we can’t figure out how to take it back to its original concrete-grey)…
So I guess that’s it then.
On the main body, glorious redwood — stained clear to show its awesomeness.
A dark, almost black stain on the insets.
And white at the base assuming (and it’s a pretty good assumption) that we can’t bring it back to a bare concrete state.
