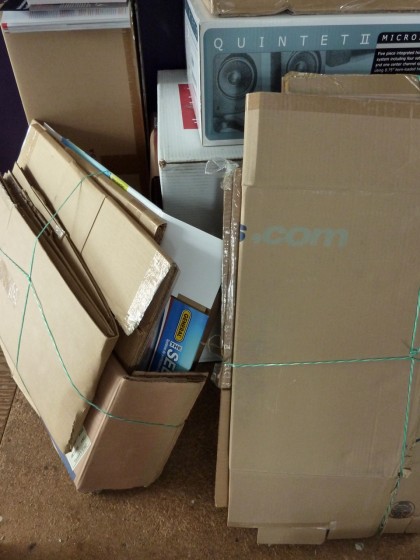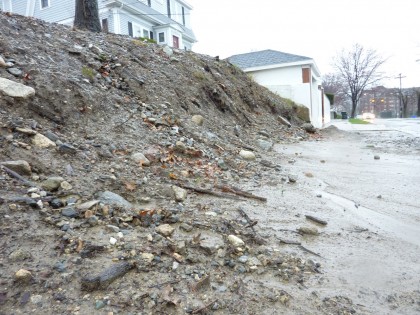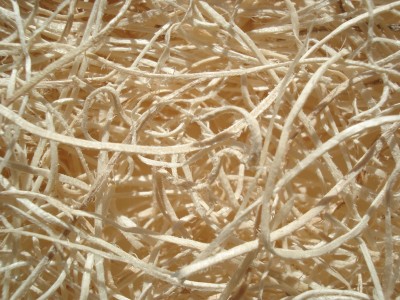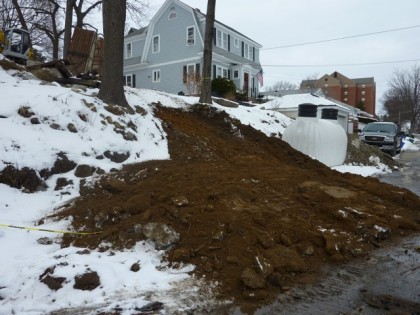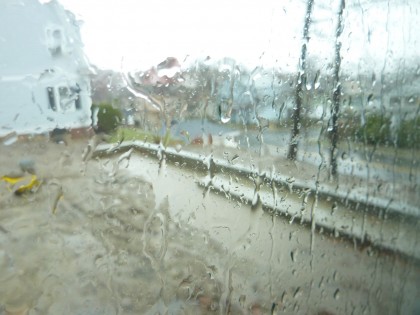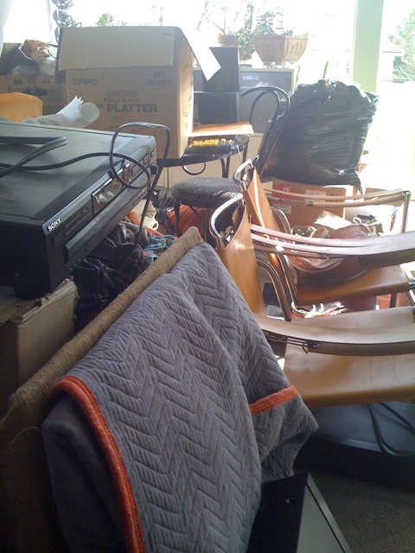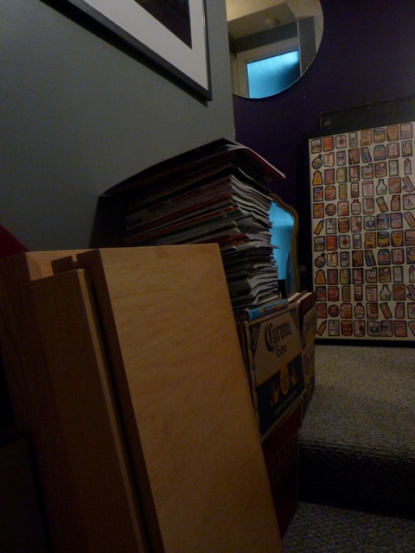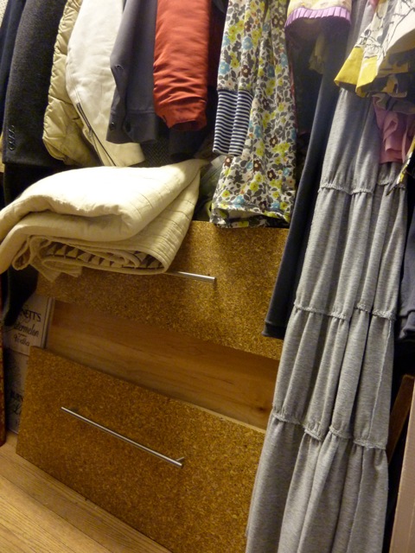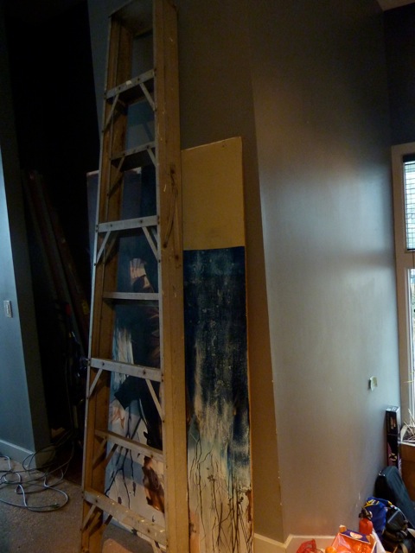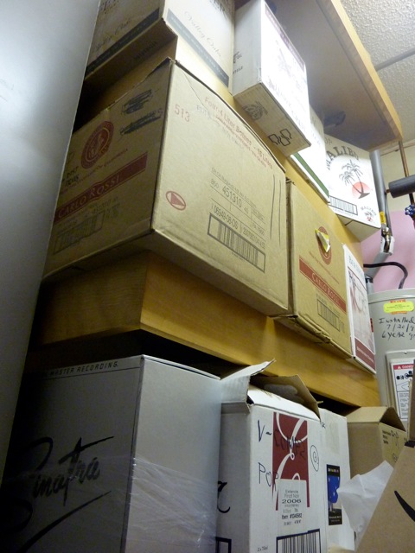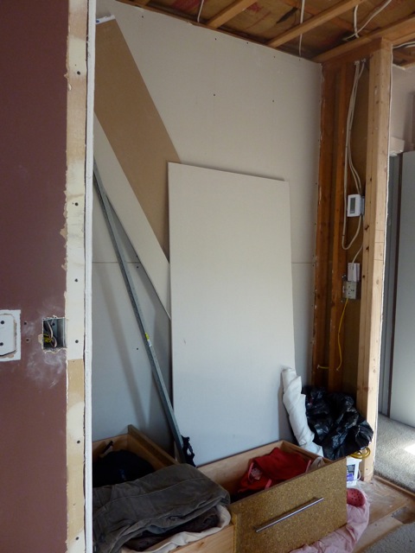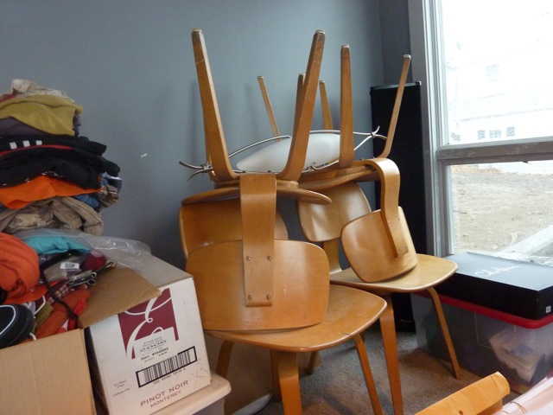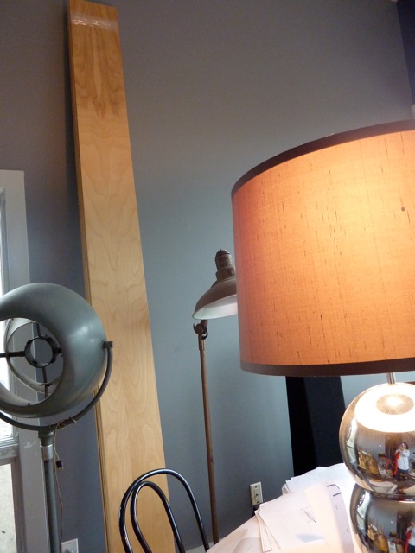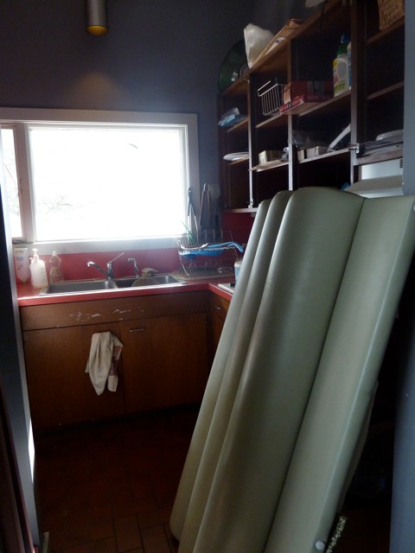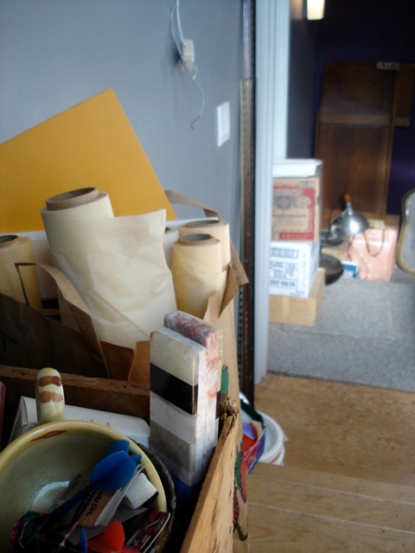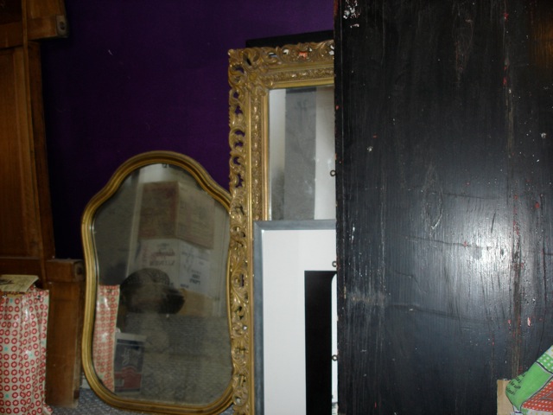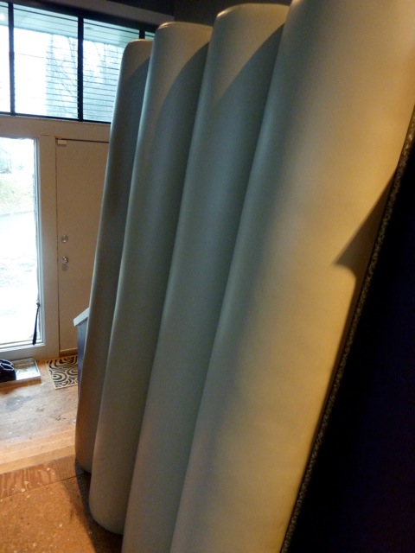Our wants are large for this first round of the remodel. Yes, there will be other rounds. There’s not a room in this house that will go untouched. First round: the entryway to the living area. Interested in a tour?
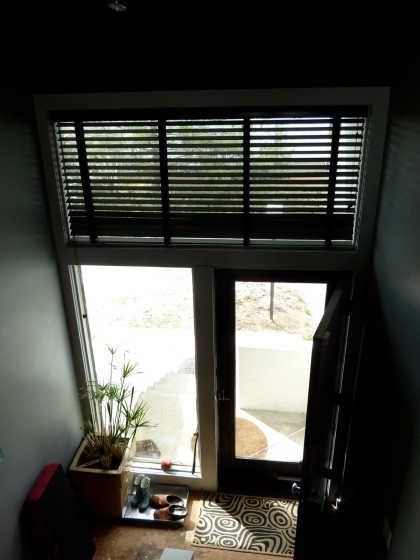
The entryway
It feels like you’ve stepped into a well when you come into the house. There are a few things that can help with that. First off, we’ll probably change out that solid door with something in glass. Seeing out will make it feel less vertical. It will also step up the first impression.
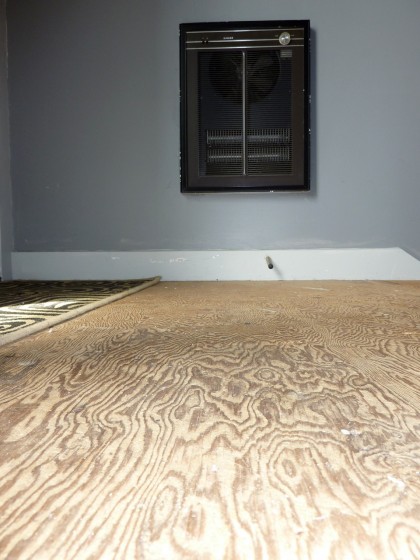
Under foot, we can’t leave that plywood exposed. I already covered some of our tile options. This entry well gets cold in the winter, so we need to update the heat, too — we’re looking into removing the 40-year-old Singer heater and replacing it with in-floor heat.
Looking up from the doorway…
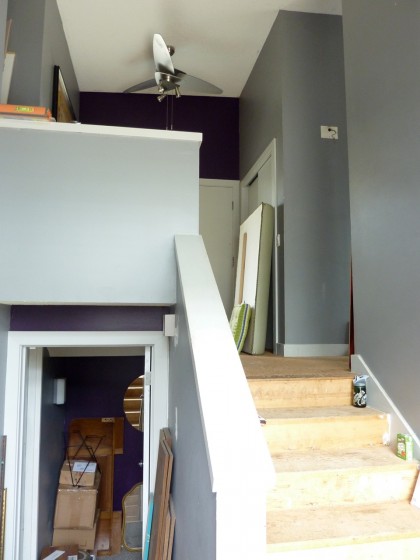
The solid railings don’t help with that I-fell-in-a-well feeling. Those need to be steel and glass or steel and cable, period. If you can see through the railing to the far windows (yes, that far back door will be replaced with glass for a view out to the yard), this space will feel less claustrophobic.
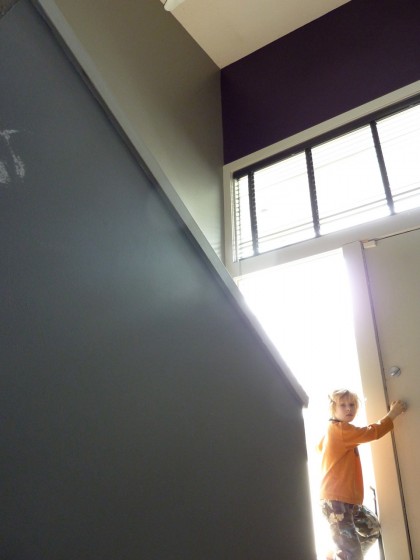
Whether you’re headed up the stairs or down, even if the space isn’t actually bigger, it will feel bigger.
Overhead…
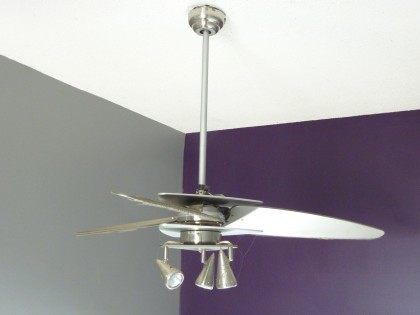
We have two of these ceiling fans that the previous owners put in just a few years ago. Those have to go. Anybody interested in like-new ceiling fans? We’ll remove the cobwebs.
Heading up the stairs
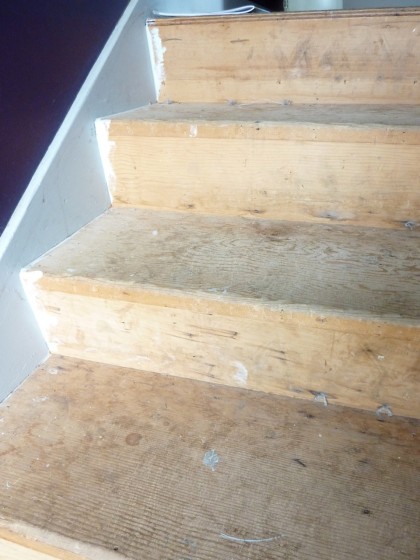
Steps will need finishing in the cork flooring we’re going to use upstairs for a consistent flow.
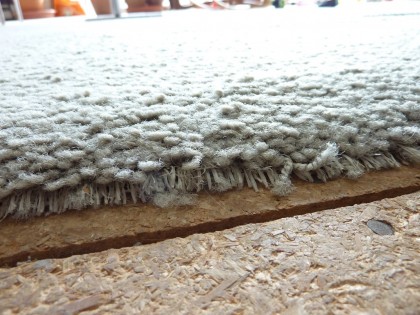
If you’ve been following, you’ve already seen what the floor looks like at the top of the stairs: particle board and prehistoric carpet. This will all be cork. One cohesive surface throughout the top floor to unify our fairly small space.
Stepping into the living area
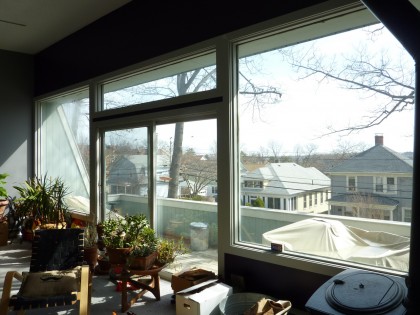
The window wall is the star of the house. We’d like to build in seating under the windows cuz everybody likes to sit by the window, and add a shallow shelf for the succulents I have to winterize. Would also be a handy place to set a glass of wine.
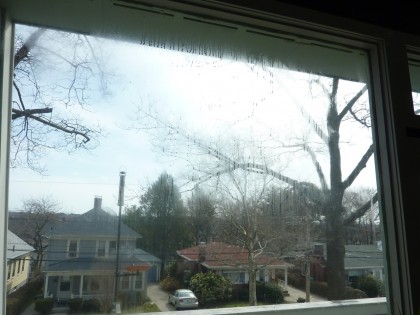
Did I mention there’s water trapped inside the glass? Damn. This is something we’ve seen in a few of the larger windows, including the one by the front door. They have to be replaced. Since that’s the case, we’re looking at sexier, commercial aluminum windows and sliders with a thinner profile frame. It’ll look hot when we’re done.
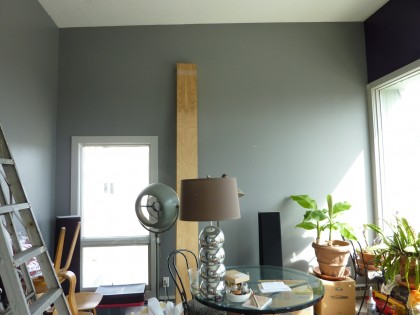
Storage is an issue. On either side of the window wall, we want built-ins floor to ceiling, with room for books, music and art, as well as the stuff nobody wants to see.
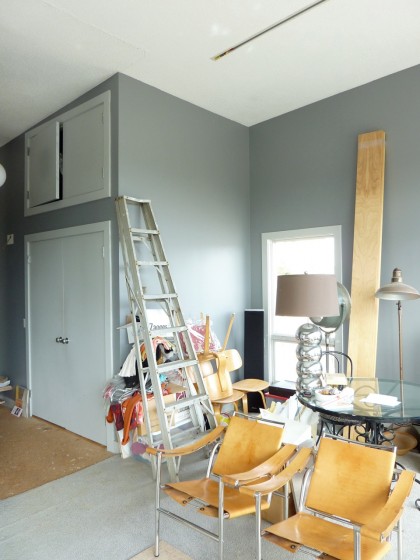
There is a storage closet already. But it really interrupts the space.
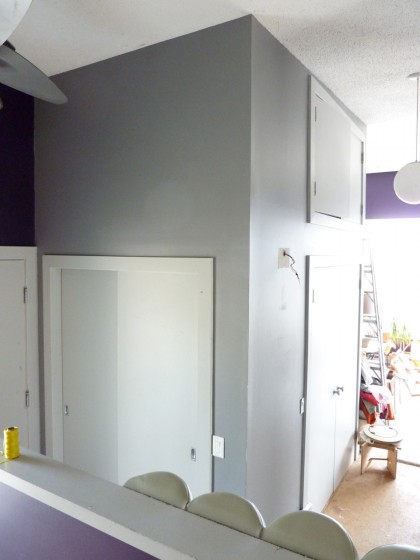
Here it is from the other side. We want to knock that whole thing out and replace it with window/slider wall…
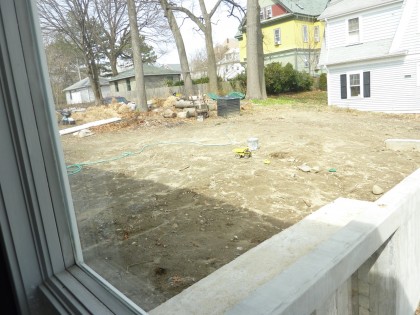
… so we can step right out onto our soon-to-be fabulous new patio. We’re envisioning the area that’s currently the storage closet as a sitting area that looks out to the yard, with a cozy built-in, high-efficiency woodstove.
Just across from the storage closet…
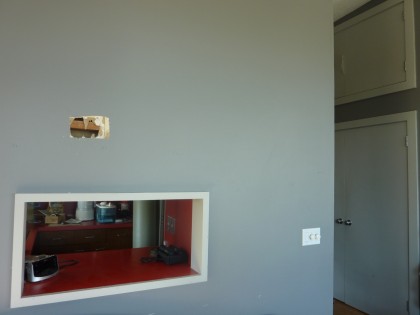
… is another wall that’s coming out. See ya, ’70s-style kitchen pass-thru.
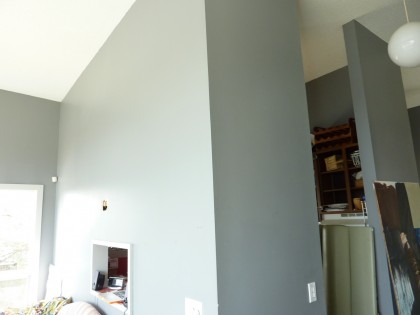
Once that wall comes out, it’s open concept. The kitchen becomes part of the living space and dining area. We’re picturing an island with a cooktop and a few stools pulled up to it — more entertaining-centric. And we’d like to knock out a section of the far kitchen wall to create a window onto the entry well. Once again, longer views always make a small space feel bigger.
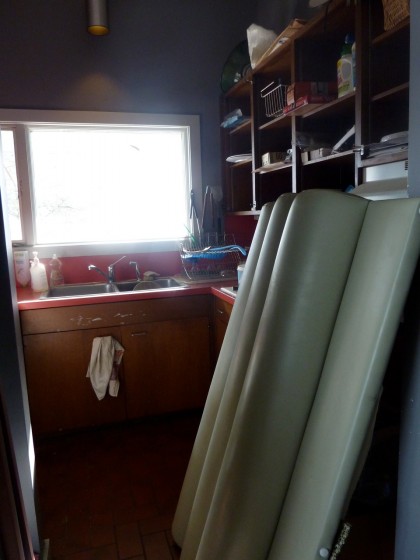
Remember, the current kitchen is insanely small — it made sense in a home built for a single person, but not for us. The floor measures 3’10” across at the widest point. Only 3′ where the fridge would have been directly across from the stove. It’s only 6′ from the doorway to the sink.
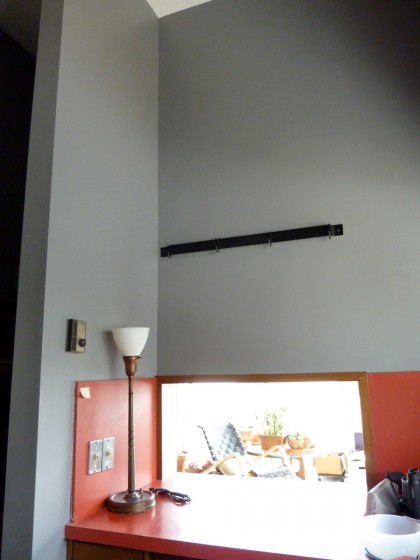
By knocking down the walls, we gain a little breathing room and hopefully a smidge more space. There are no appliances in this kitchen, so we need those. We already invested in an open-concept-worthy fridge — meaning we have to look at it from the living area so it has to be fab, as far as I’m concerned. It was the smallest footprint fridge I could find that still has enough space. Currently stashed downstairs next to our kitchenette. More on that another time.
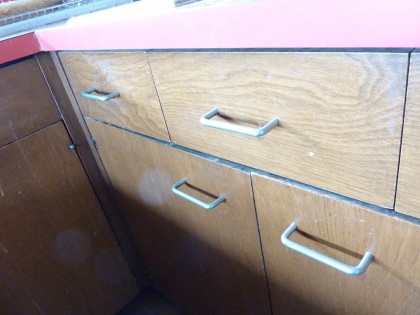
We’ll need new cabinets as the space is being reconfigured. These we’ll save for either the garage or a future shed. We need to maximize storage in here so we’ll have to go vertical.
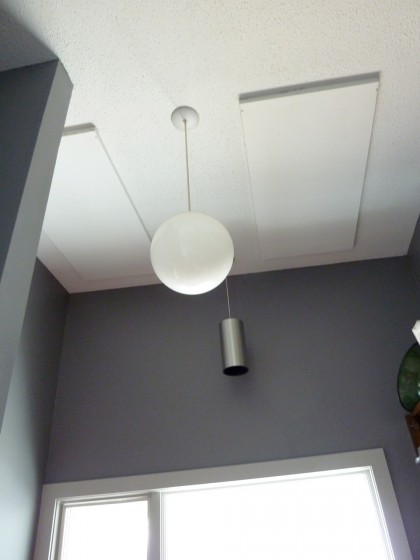
We want to put in a big skylight, again to make this feel more spacious. But more than that, natural light and food just make for a sunnier mood. Those panels in the ceiling are heaters, which means we have to think about how to heat the kitchen as there’s no other source of heat in here.
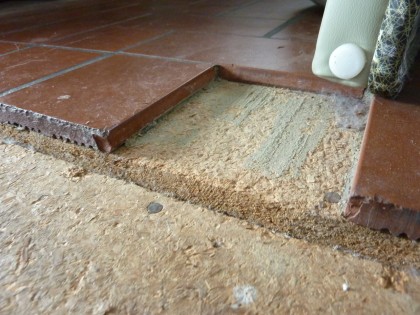
Kitchen flooring will be a continuation of the cork. Looking forward to losing those cold, dark tiles.
Looking down the canyon between the kitchen and the storage closet…
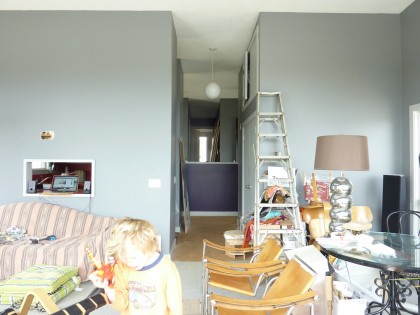
You can see how this space would be opened up by knocking down the walls. As much as I wish it weren’t the case, those are load-bearing, which means we’ll still need support. See how the stair railing completely interrupts the view to the back? I can’t wait for that to change.
This is a good time to address the ceiling… We want to cover it in the same material we’re using for the floor. One is aesthetic: to highlight the slope of the ceiling and the long view from the front to the back of the house. The other is yuck: popcorn ceilings installed prior to ’79 may have stuff in it that you don’t want in your house. We want to encase it and forget about it, just in case.
Let’s finish that spin around the living area…
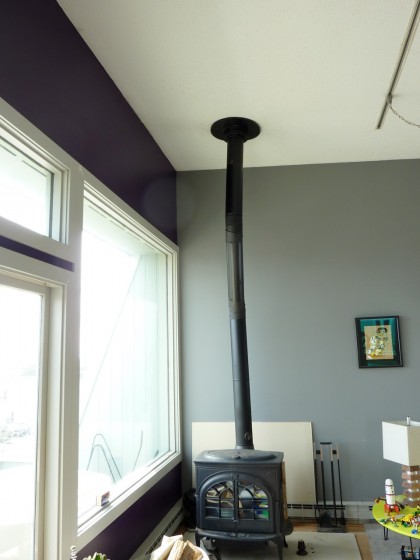
A woodstove sits in what we want to be our dining area. A high-efficiency Jotul we brought with us from the loft as a temporary heating solution, but it obviously doesn’t suit the style of the house. We’ll be selling that. The wall behind it will be floor-to-ceiling built-ins just like the opposite side of the room. And speaking of walls, behind them we’ll be adding insulation.
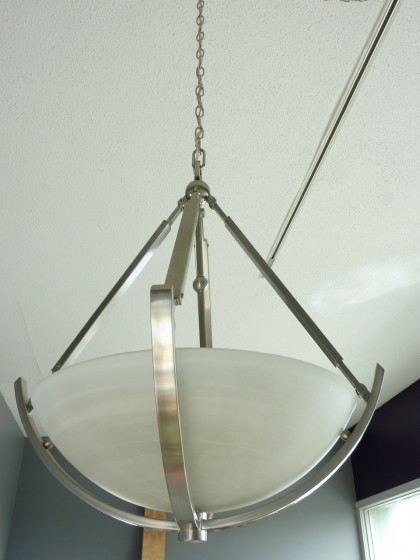
Over the dining area, the last owners put in a chandelier that’s coming out. Anybody want a chandy?
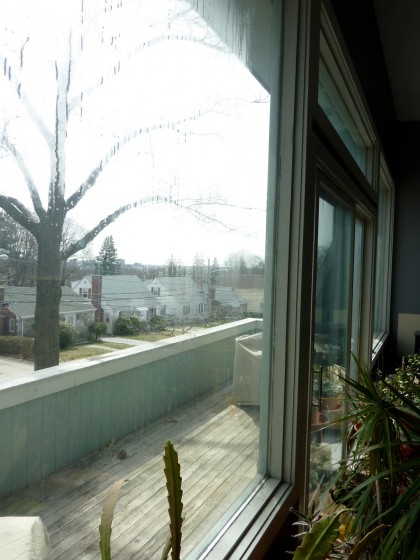
Wait, we’re almost done! That deck we look out onto? We use it as an extension of the living space when the weather’s good — lovely dining spot with a view of downtown. Unfortunately, it needs replacing…
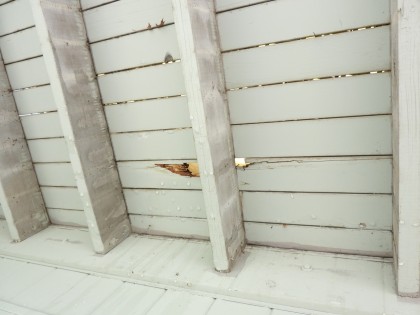
Here’s the view from below. You can see that soon, we may fall through.
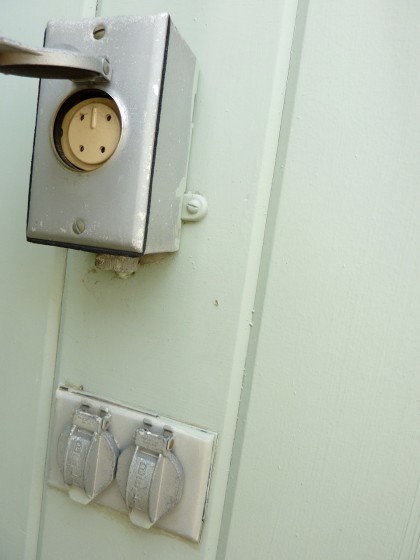
While we’re out here, let me point out this space-age creature comfort on the deck: phone lines! Man, the architect thought of everything. Here it is 2010 and we literally have not had a land line in years — I gave up mine a decade ago. My how times have changed.
So what didn’t I cover?
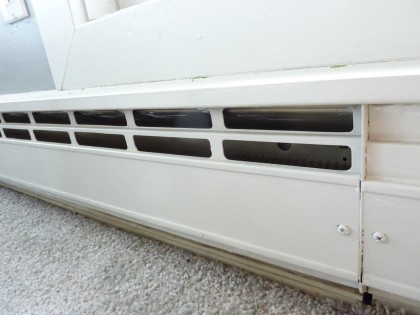
Heaters in the living area. We have to figure out how to not have them be hideous, how to do built-ins around them, etc. We’ll cover heating and our scads of research in another post.
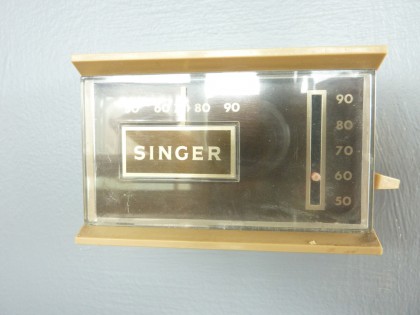
Obviously the heat control will change. I’m sure this was advanced in its day.
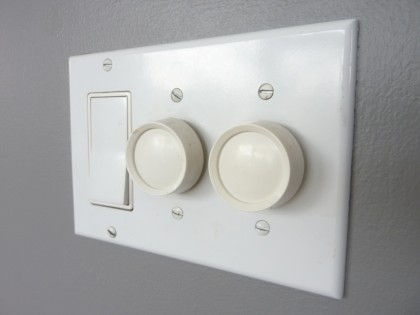
Lighting controls will change, too. Basically, everything’s changing.
So that’s it. End of tour. You can go home now. You’re probably looking forward to a cozy, inviting place after seeing this mess. So are we.
