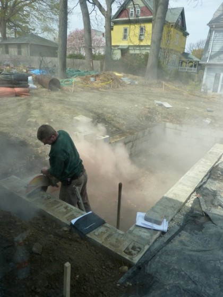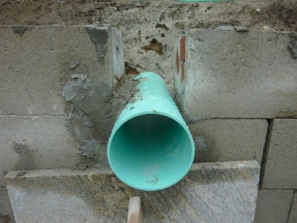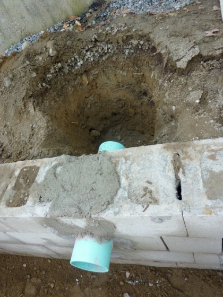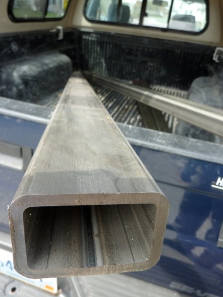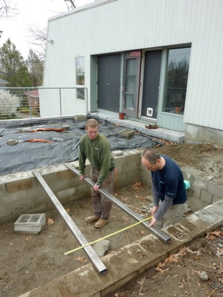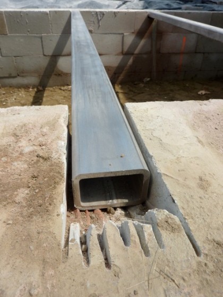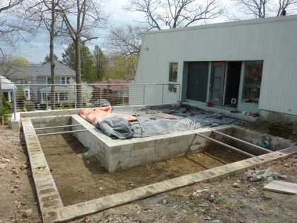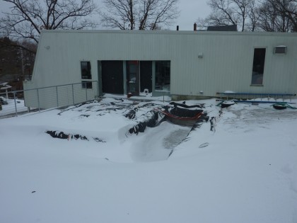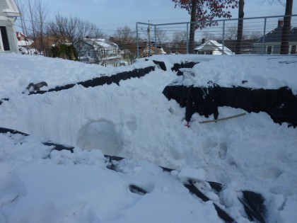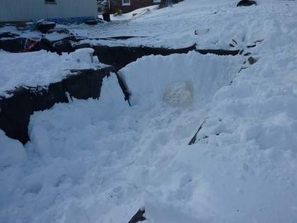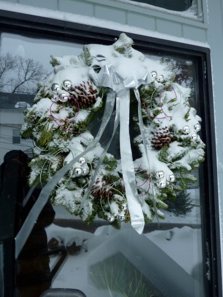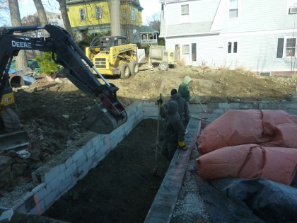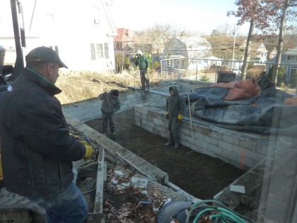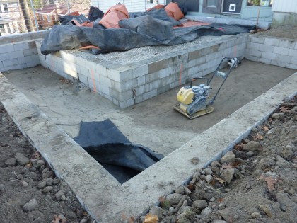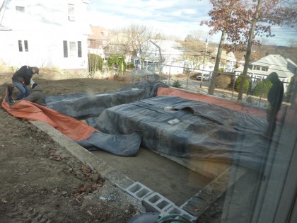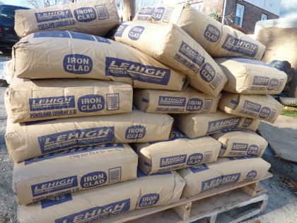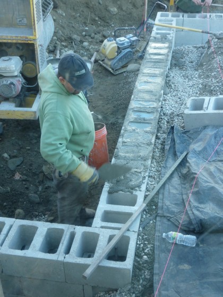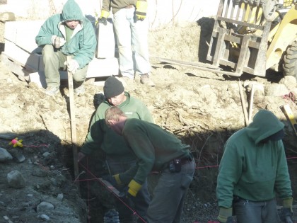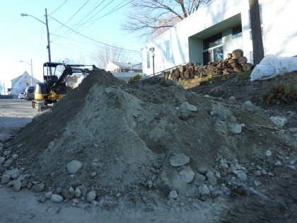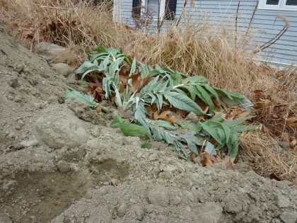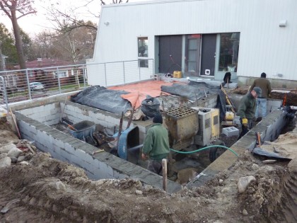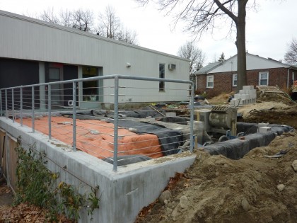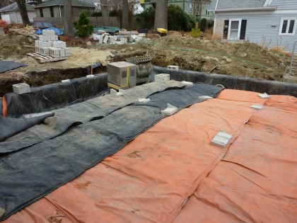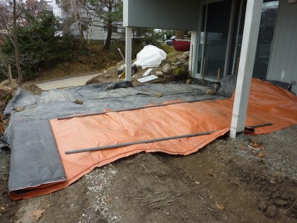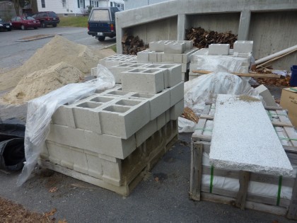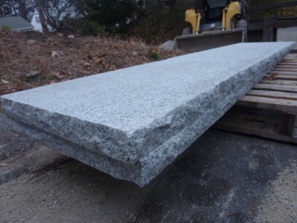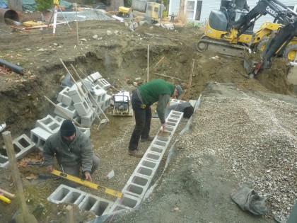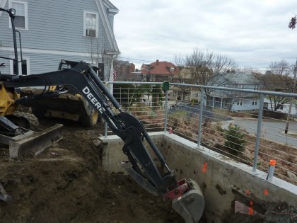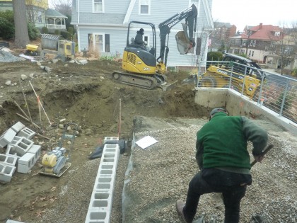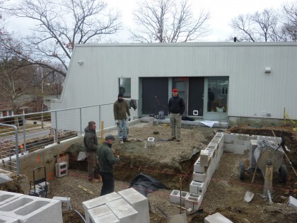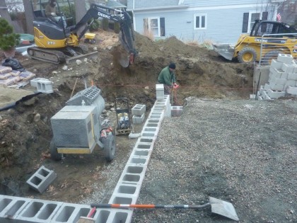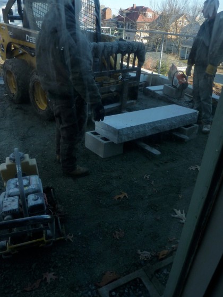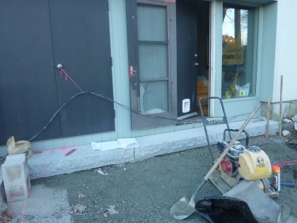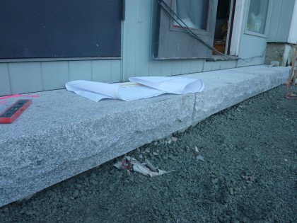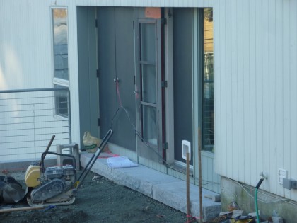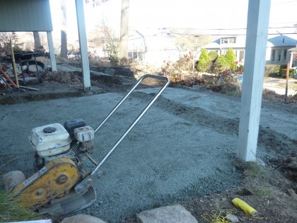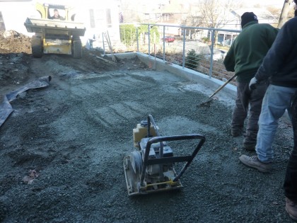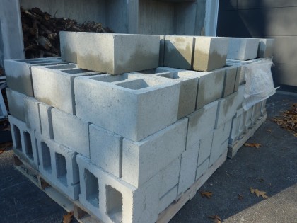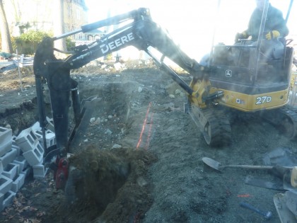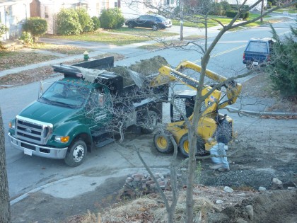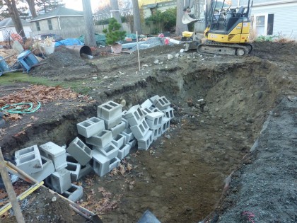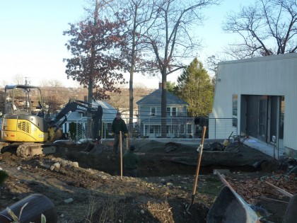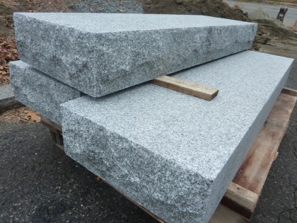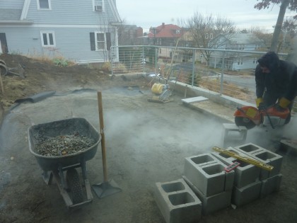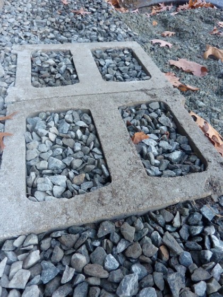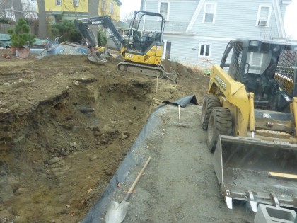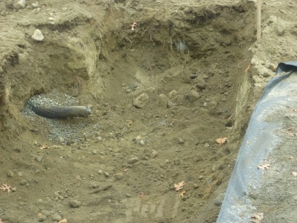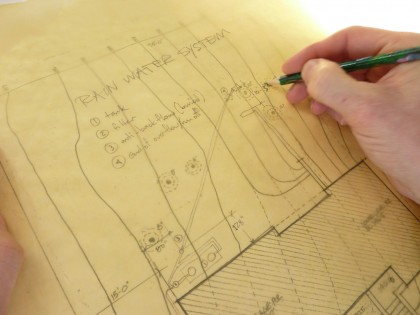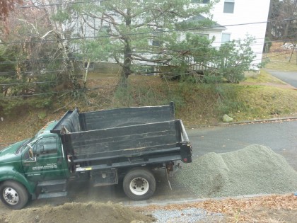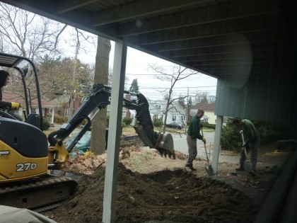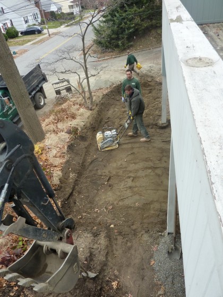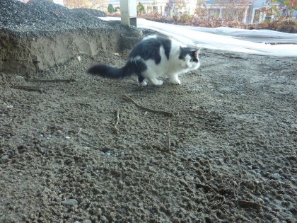It’s officially the first day of Spring! Which means it’s time to get the outdoor projects moving again. Tomorrow we’re meeting with Jim Egan of Land Design Associates for the first time since early December. Up for discussion: how to get across the koi pond.
Let me refresh your memory. This is where we left off with the pond in December, with walls in and the bottom tamped down…
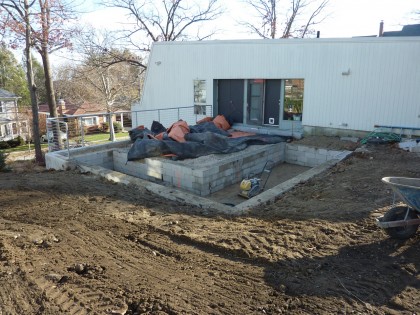
This is the original plan for the pond, with “floating” steps across the water on both sections of the L…
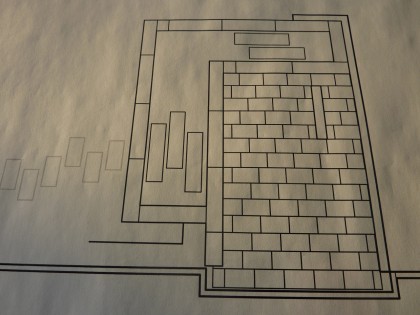
They’d look something like this only only slightly staggered and in granite planks rather than concrete…
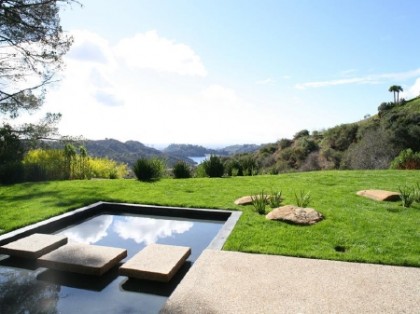
Singleton Residence, Richard Neutra | luxist.com
But how the heck do you make that a reality? The Neutra pond looks like it has a concrete bottom. In which case it likely has concrete piers underneath the stepping stones for support, like this…
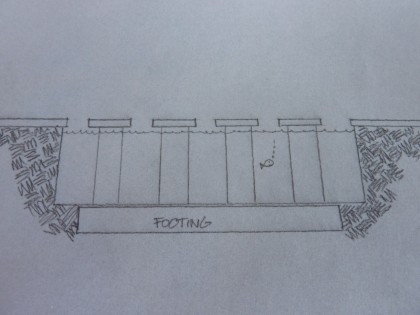
Our pond will have a flexible EPDM liner, so piers won’t work. Intrusions into your liner = leaks.
So if we can’t support the stepping stones from below, we have to support them somehow across the width of the pond. You could attach them to a steel rail bridge, keeping in mind that you want the stones flush with the top of the wall…
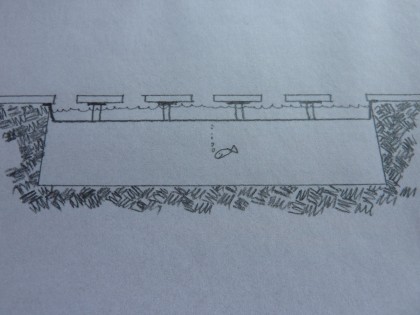
But that makes it difficult to stagger the steps as Jim did in the original drawing. There’s also some question about how many rails we’d require to carry the load and what the maximum overhang of the rock could be based on its flexural strength.
Floating steps are my first choice. But if they turn out to be too complicated or too expensive to make, I now have a third approach I could live with. While flipping through the pages of this amazing tome…
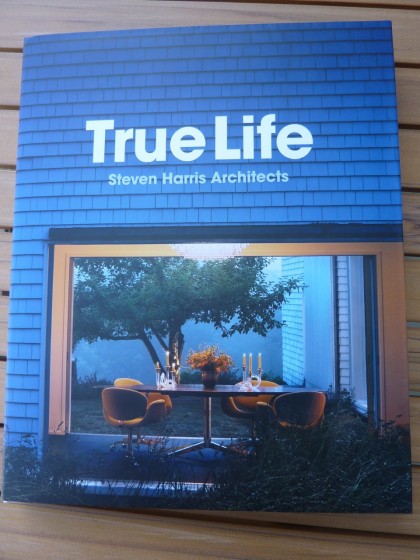
I spied this bridge…
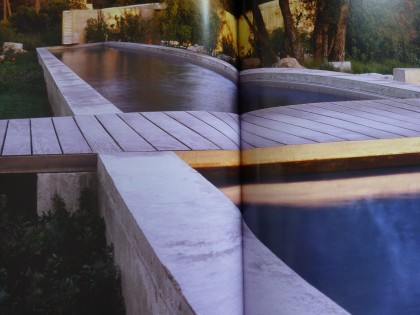
As you can see, the wood planks are fixed to steel rails that are inset into the concrete, which in our case would be the granite cap that will top off our cinder block walls. No floating steps but still pretty minimal.
Love that look but the bridge wouldn’t necessarily have to be flush with the top of the wall. It could also rest on top of the stone cap. I’d be okay with that. I guess we’ll see what the consensus is tomorrow.
