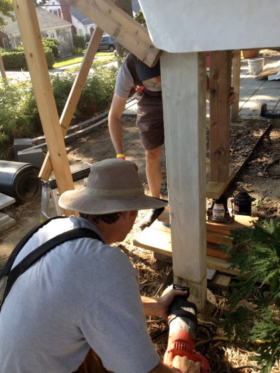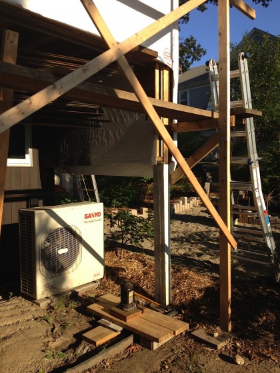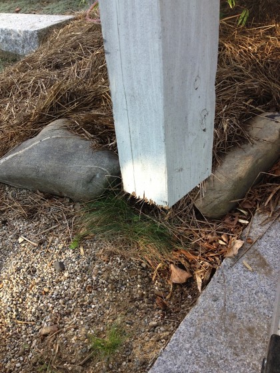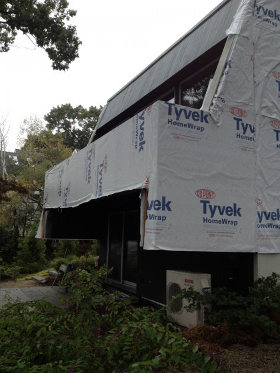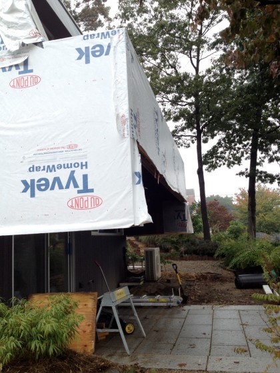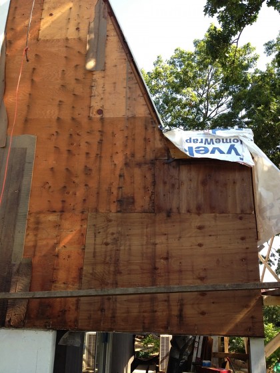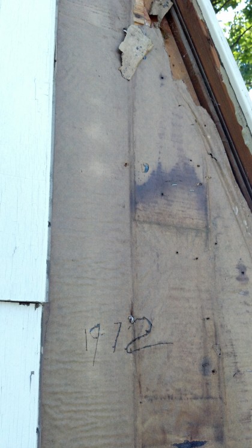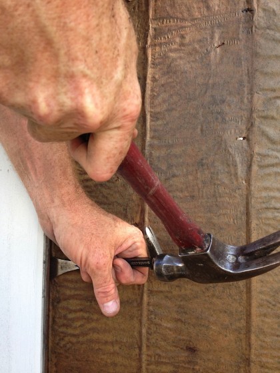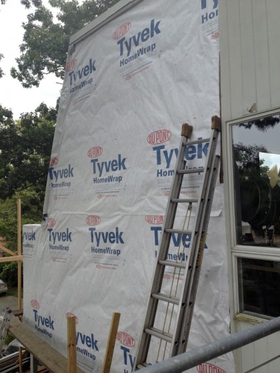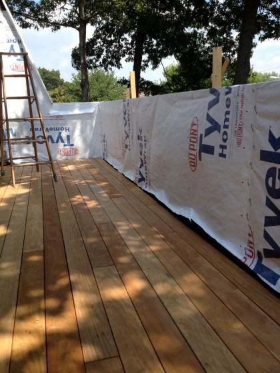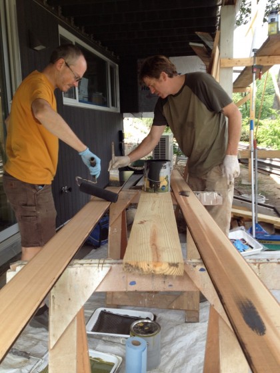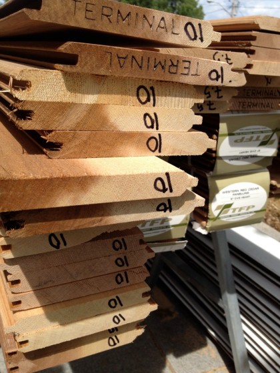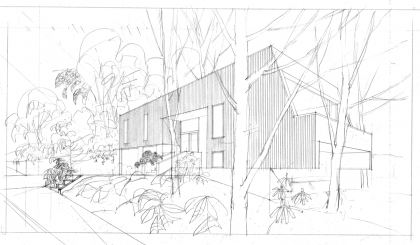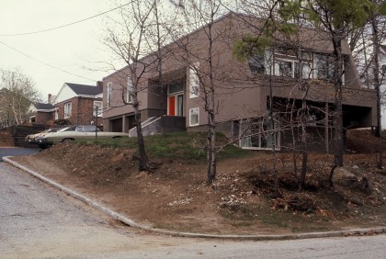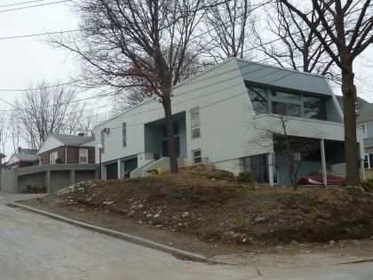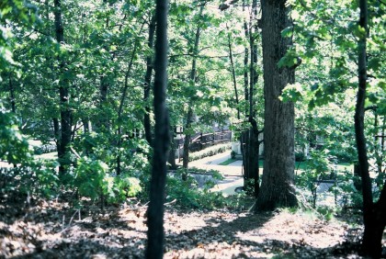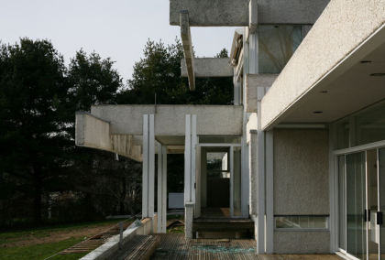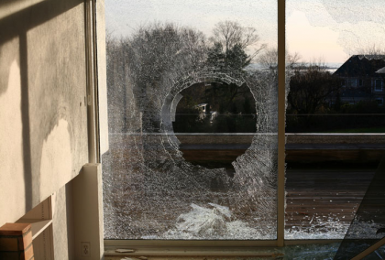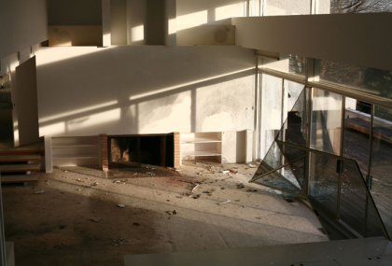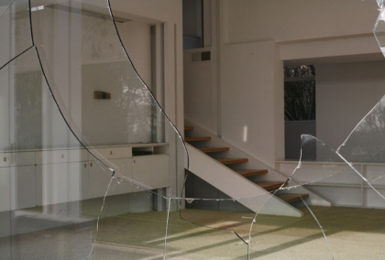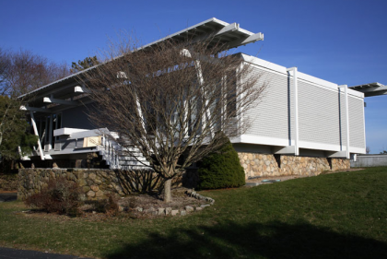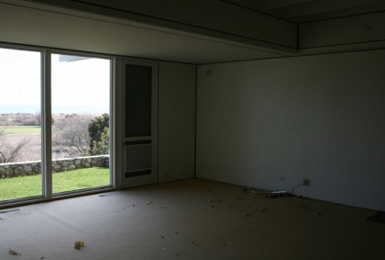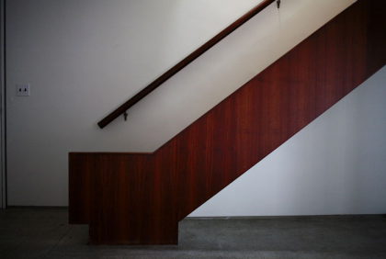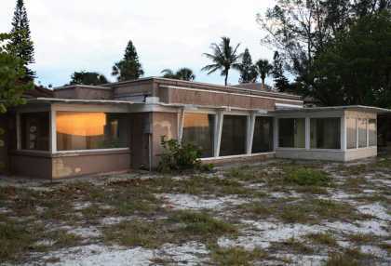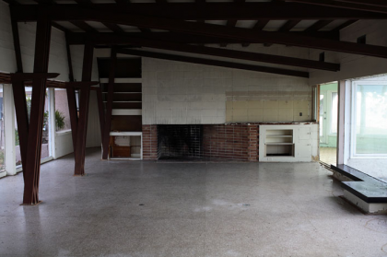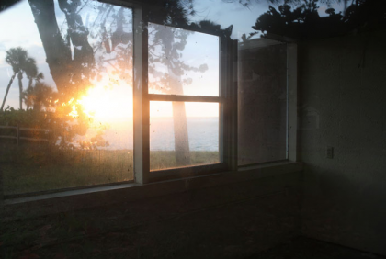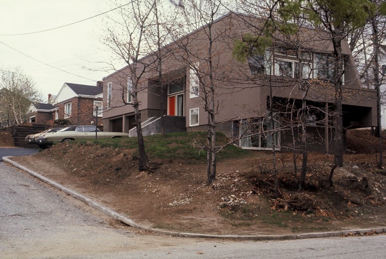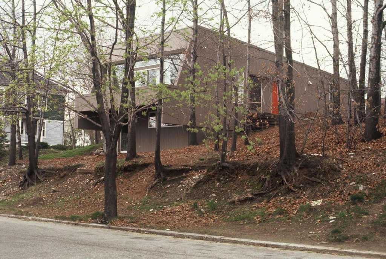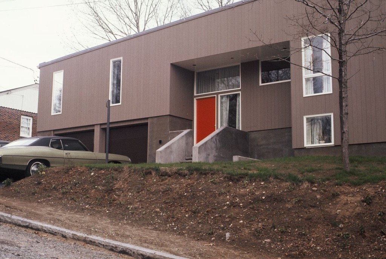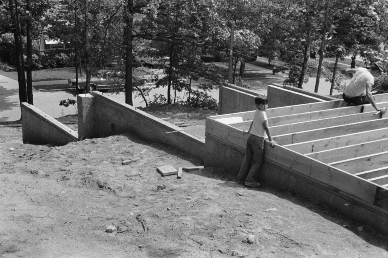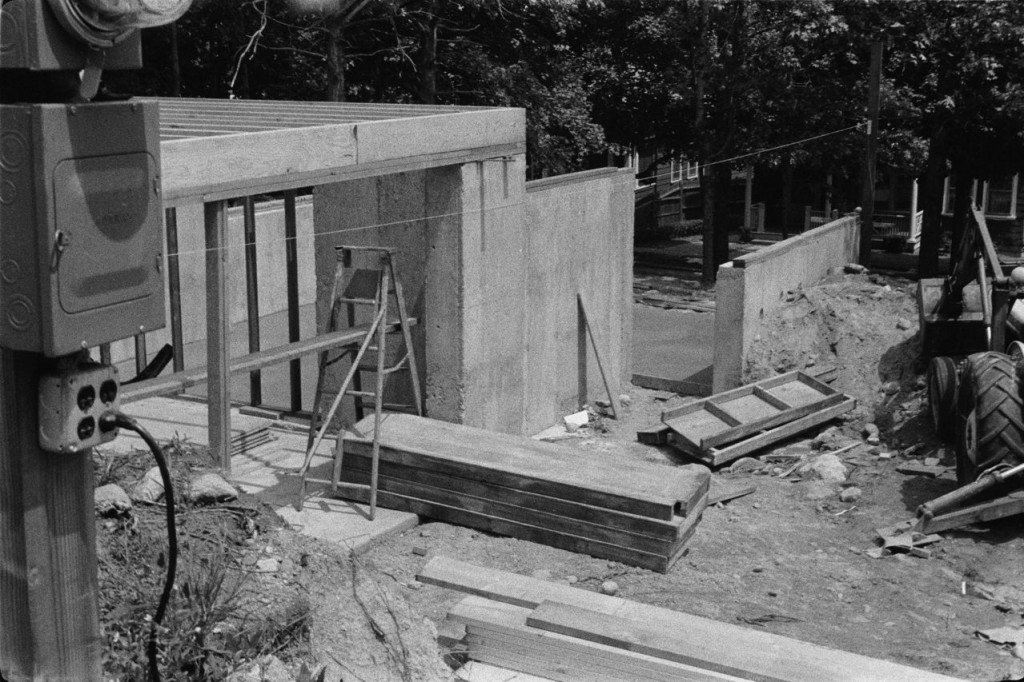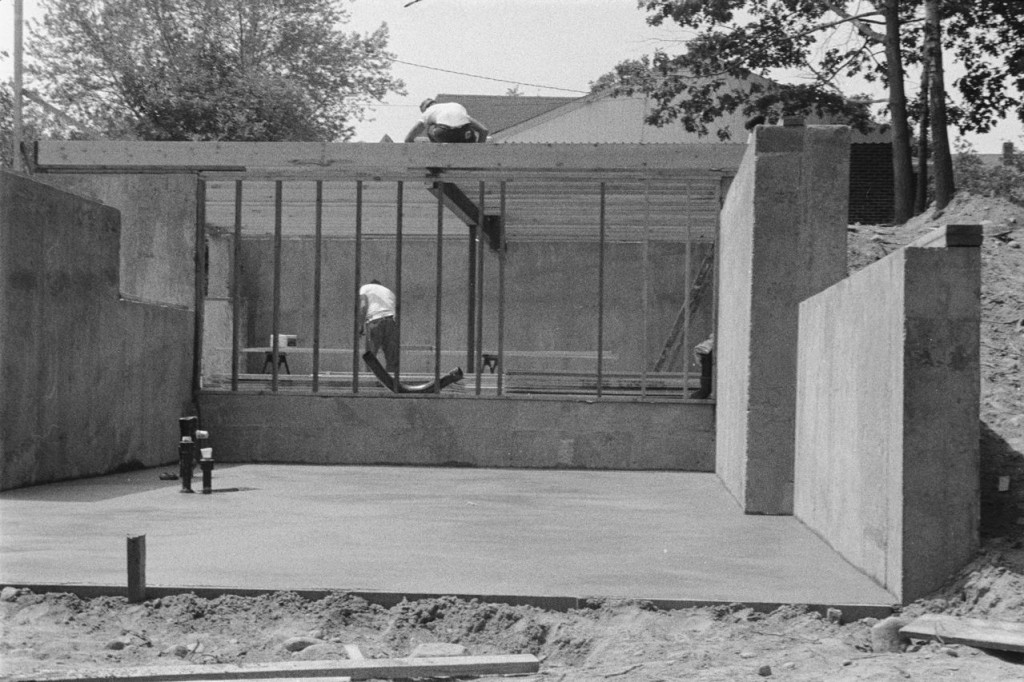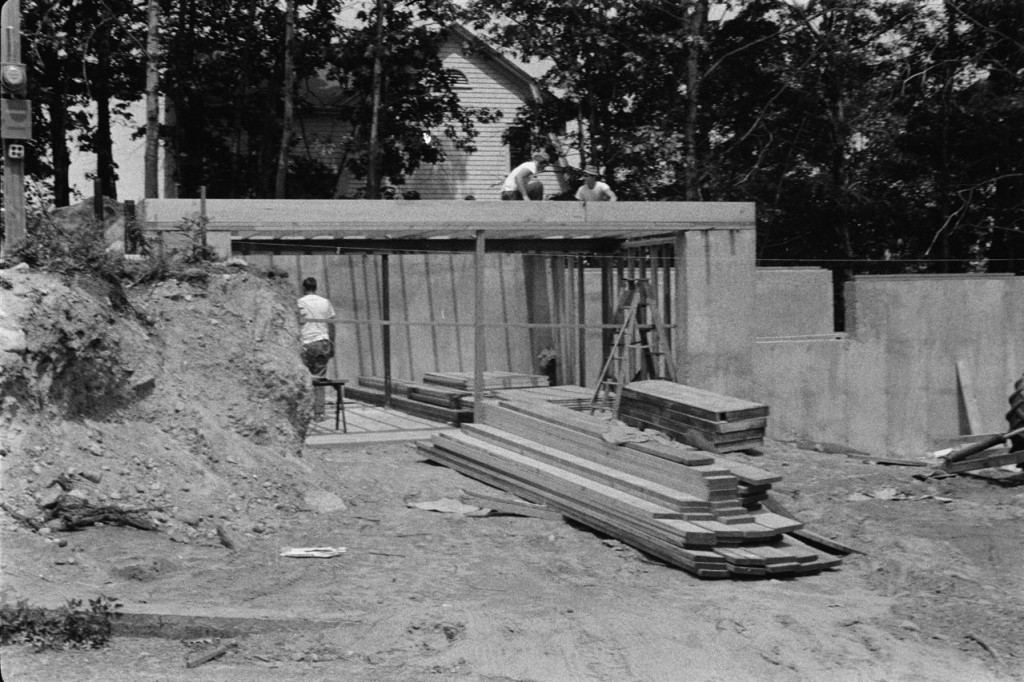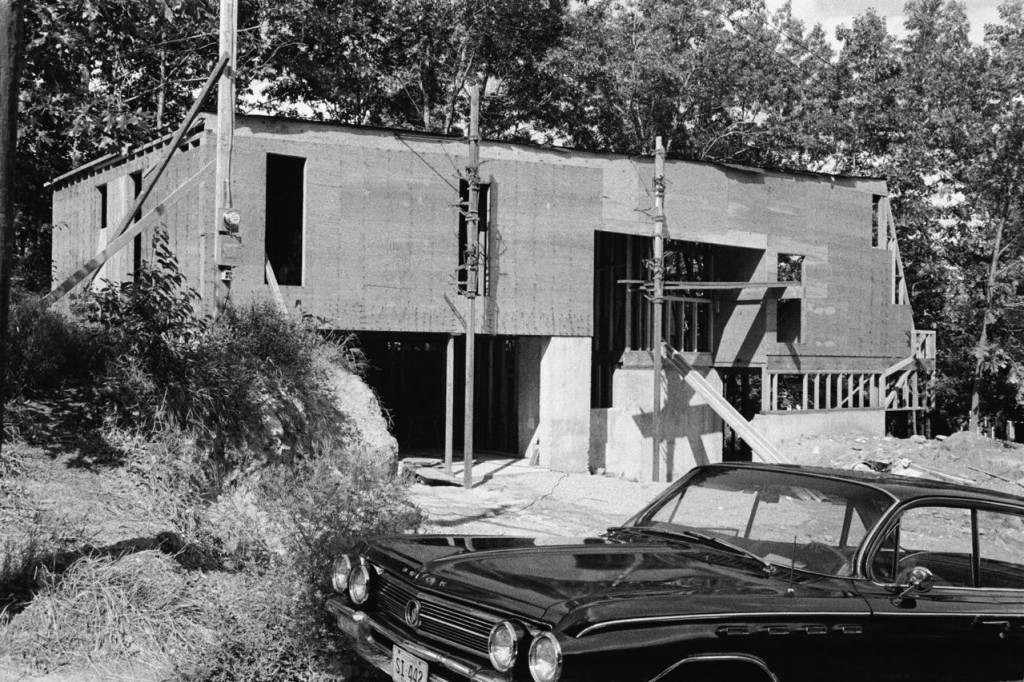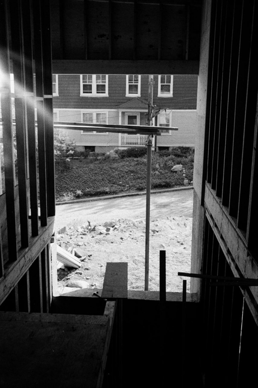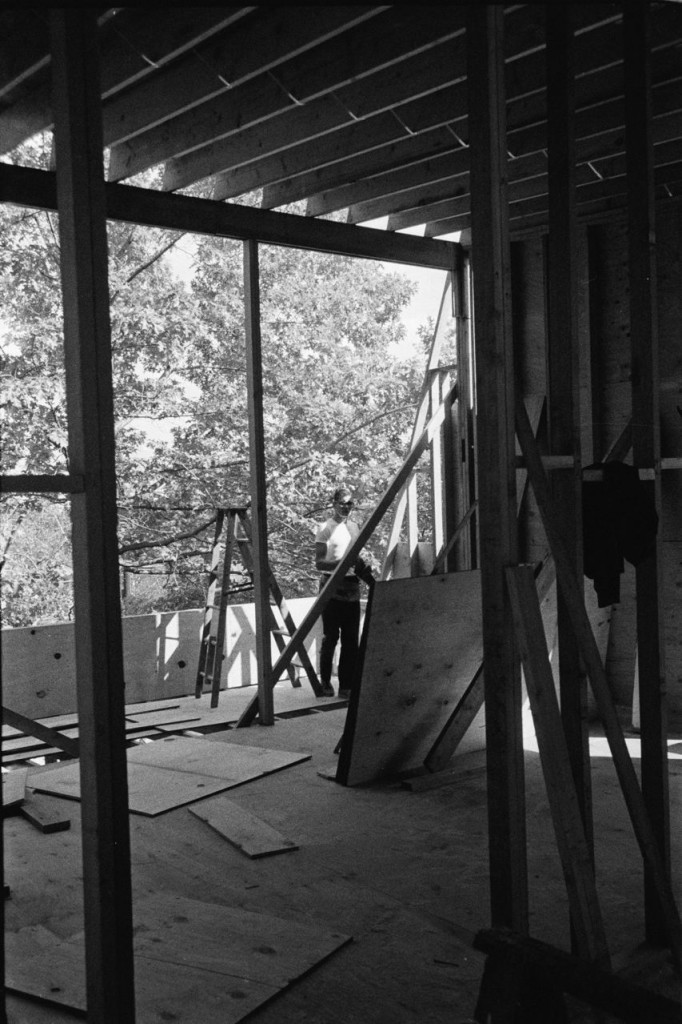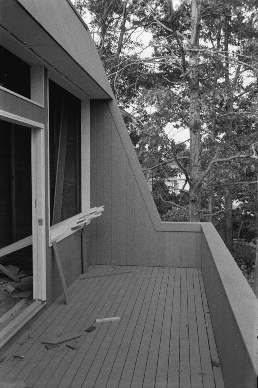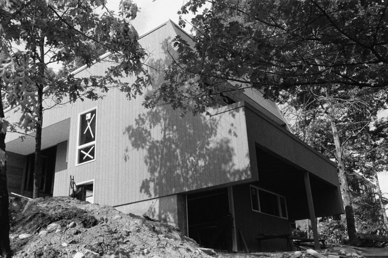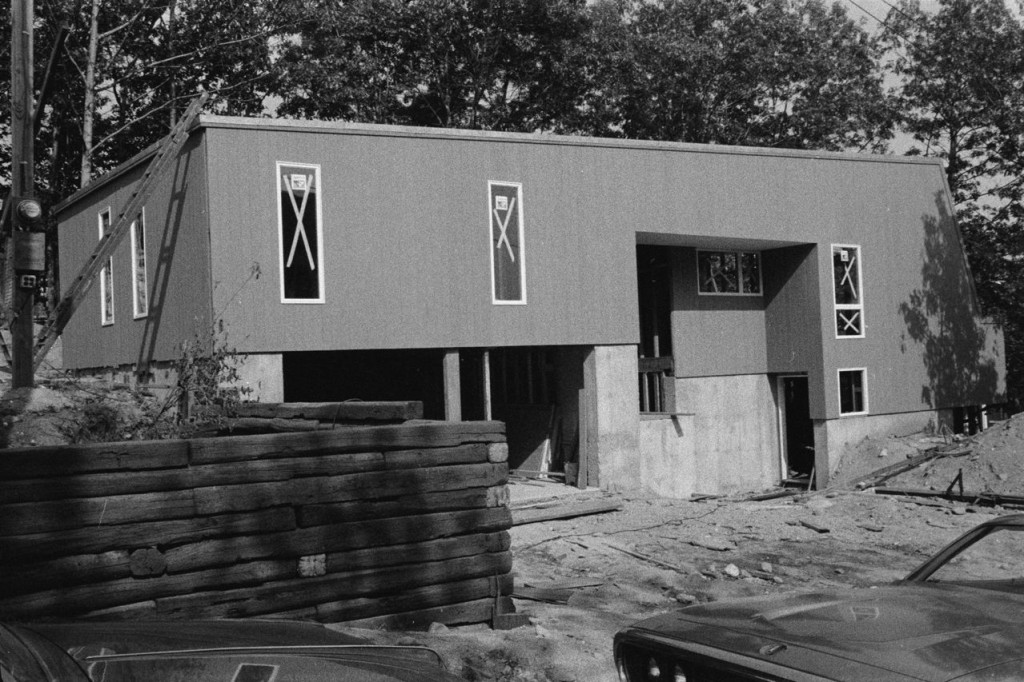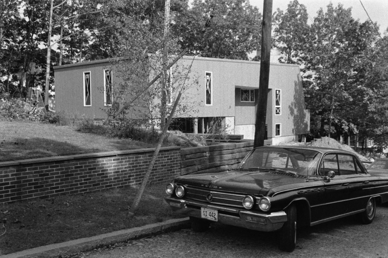Outside: moving. Inside: going nowhere until we settle on finishes. We finally agree on the flooring. Except that we’d both like to see something different than cork in the entryways. What we’re loving: concrete tile.
It’s gorgeous, ridiculously durable and generally an eco-friendly choice. Thus far, I’ve come across three styles of concrete tile:
- something monolithic that resembles poured — these range from plain to colored to terrazzo
- patterned
- and dimensional or relief, meaning it has raised bits — doesn’t make sense in a high-traffic area
Whatever we choose, we’re not going to need much. The front entry is roughly 8’x5′. The back entry maybe 4’x2′. The tile has to go with the cork flooring we think we’re going to use…
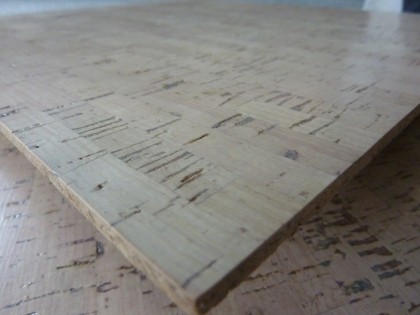
edipo cork tile in bleach white | duro-design.com
So considering that, I’ve found a few options that catch my eye…
_________________________________
Monolithic
In a modern house, you can never go wrong with terrazzo. The drawback to polished terrazzo in an entryway, of course, is that when it gets wet it may get slippery. But it is a modern staple and who knew you could get it in tile?
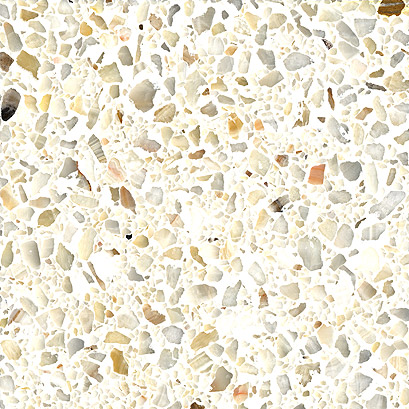
marble mosaic in honey onyx | fritztile.com
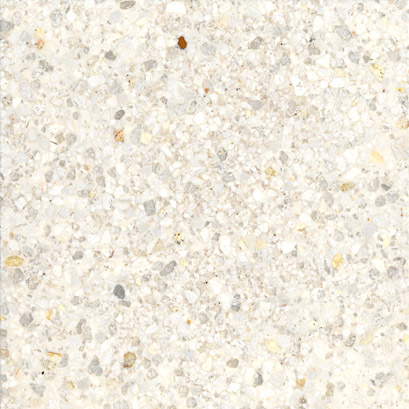
custom marble in twilight white | fritztile.com
Both of those from Fritz Tile and use marble in the aggregate. Pretty. We’d need an inside doormat no matter what kind of tile we choose, so maybe slippery won’t matter? Hmmm.
Fritz also offers two lines of LEED-certified recycled glass terrazzo tiles set in aggregate, but I’m not as fond of their look. For glass terrazzo, I prefer this…
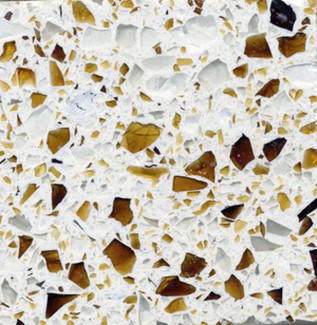
recycled glass tile in riviera | wausautile.com
or this…
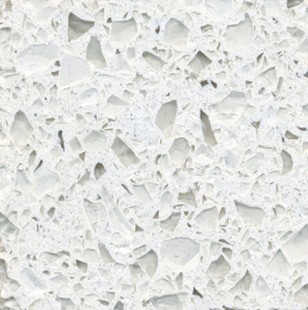
recycled glass tile in swiss alps | wausautile.com
from Wausau Tile, which also uses an aggregate base. Some recycled glass terrazzos are set in resin rather than aggregate (like countertop materials) — Enviroglas is a popular, environmentally friendly source. If we order samples, I’ll share.
Patterned
Here’s a tile from Ann Sacks that’s not only concrete with a pattern but terrazzo as well…
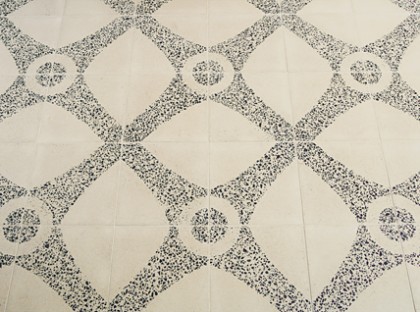
neoterrazo by andy fleishman | annsacks.com
Less glossy than the all-terrazzo choices above. I’m not one to shy away from pattern but I’d have to see it next to the cork to know if it would work. Maybe too… traditional?
Just to funk things up, Angela Adams has a few subtle but very modern patterned concrete tiles at Ann Sacks…
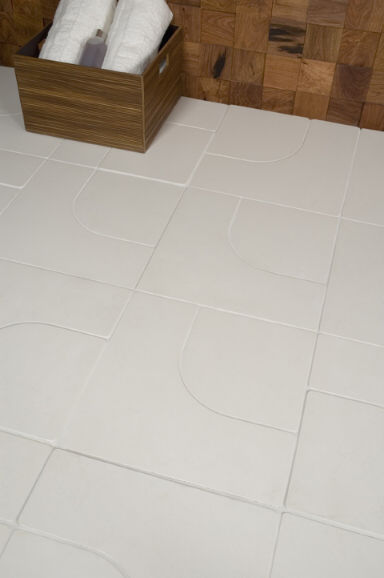
argyle by angela adams | annsacks.com
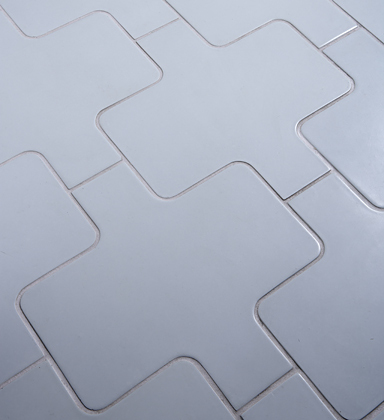
manfred by angela adams | annsacks.com
Nice matte finish. A hint of the ’70s there, am I right? Might be good in a circa ’72 house. Anything by Angela is a class act.
In case my design aesthetic isn’t all over the place enough for you, how about these Paccha concrete tiles, also at Ann Sacks…
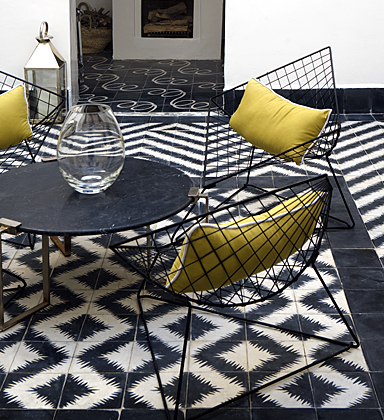
zigzag by paccha | annsacks.com
Would the pattern overwhelm the rest of the room? Maybe. Popham Design who makes Zigzag also makes lots of other styles not carried by Ann Sacks — some that might go better. Although Zigzag doesn’t have to look like a quilt. Their website shows you how you can change things up in layout…

zigzag, zigging | pophamdesign.com

zigzag, zagging | pophamdesign.com
Does crazy things to your eyes after a while, doesn’t it?
Here’s another Popham style completely covered in awesome sauce…

popham squarish | pophamdesign.com
Called Squarish. Simple yet arty. Probably my favorite by Popham for our entryway. Just love that so much.
Another configuration of Squarish, more vintage looking…

squarish, yet againish | pophamdesign.com
I emailed back and forth with Popham not long after we moved in. At the time they were only in Morocco and had no U.S. dealer. Not sure if the ordering deets have changed since ’08 (may well have and if we decide to pursue, I’ll double-check), but this is what Popham shared with me about ordering through them at the time:
We sell the tiles for $15/square foot and can ship via air or sea. For air, which takes about a week once the tiles are dry, you’ll add about $12/square foot, for groupage (marine), which takes about a month, the cost is about $5/square foot. Or, if you want a container’s worth :), about 6,000 square feet, the shipping cost drops to about $1/square foot. Our production lead time is 2-3 weeks depending on the size of the orders.
So maybe $20 a square footish. Not cheap but also not out of the realm of possibility given the small footprint. Not very “green” ordering from Marrakech, I know. On the other hand, it does employ local artisans in a very low-tech process. Conundrum. Nice video, btw.
_________________________________
I dream of a statement-making entry floor but my gut tells me this house wants something sleek and simple. We’ll see. For me, tile is a must-touch, must-ogle item. This means a visit to Ann Sacks, for sure. And I located Fritz Tile’s terrazzo at a few shops in MA and RI. Field trip!
