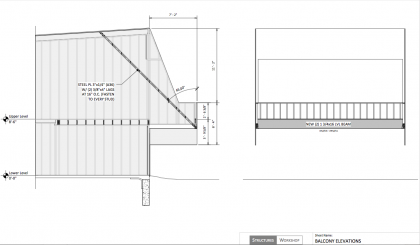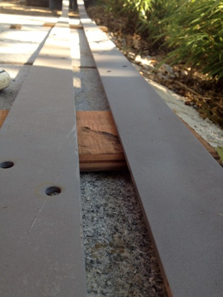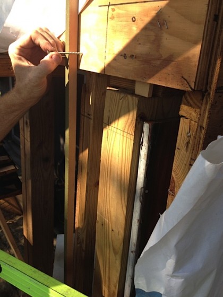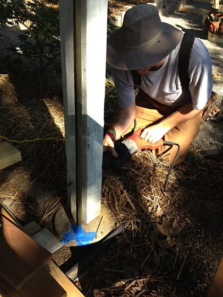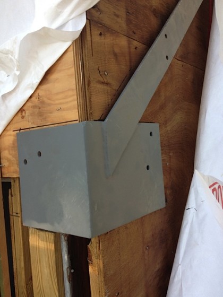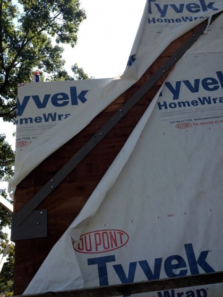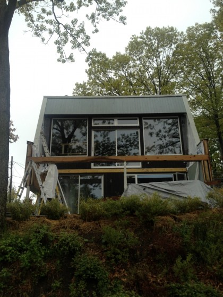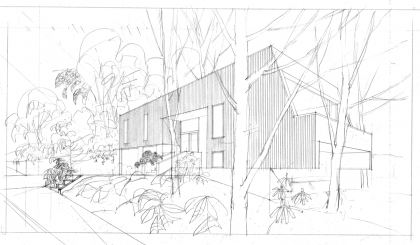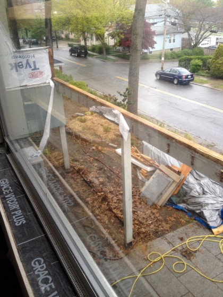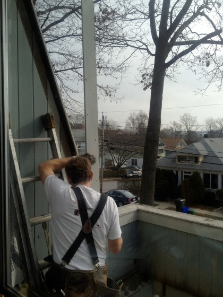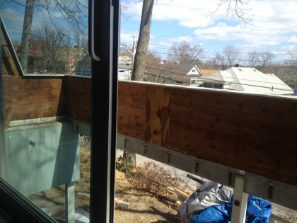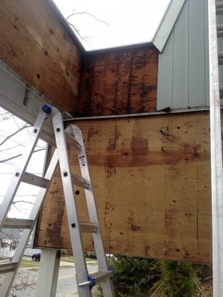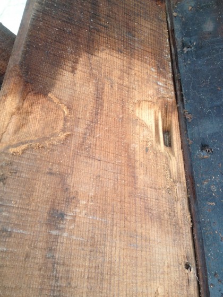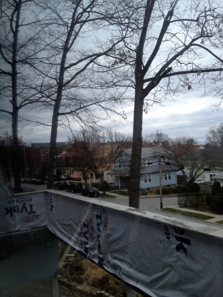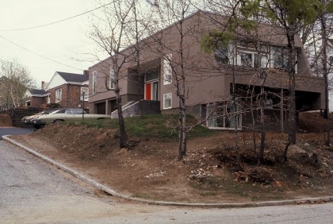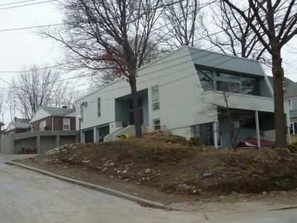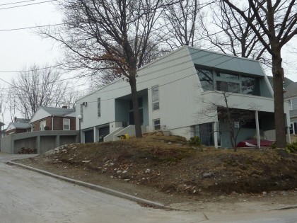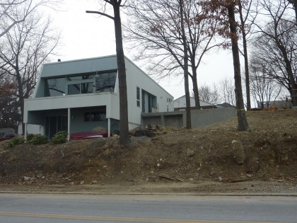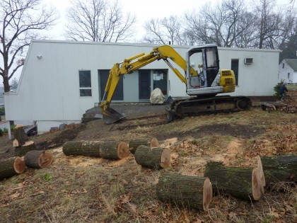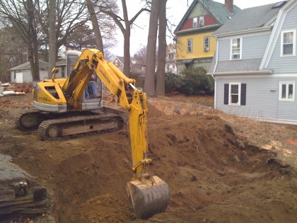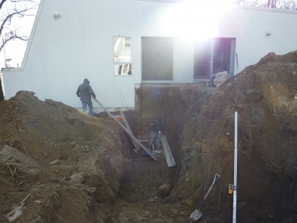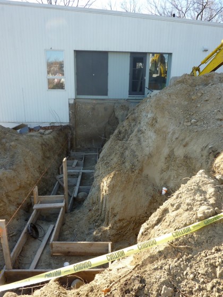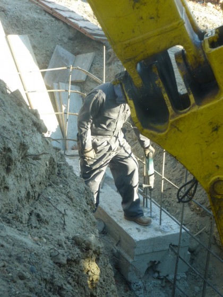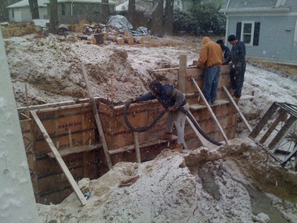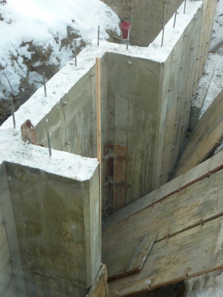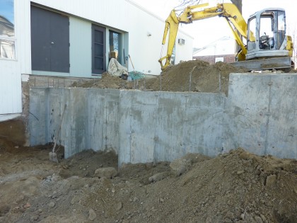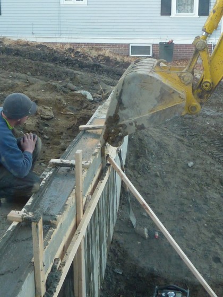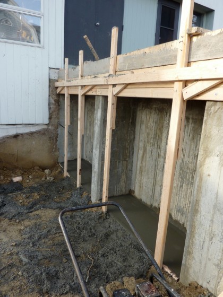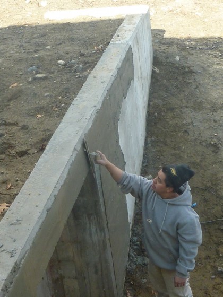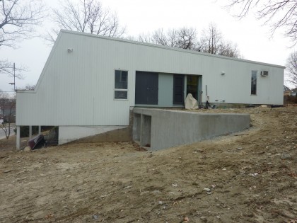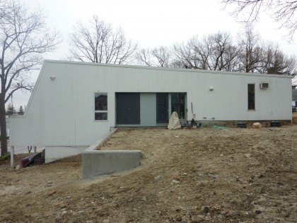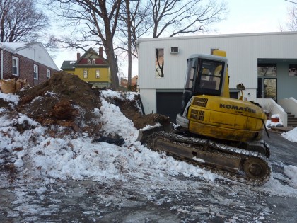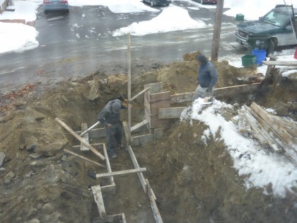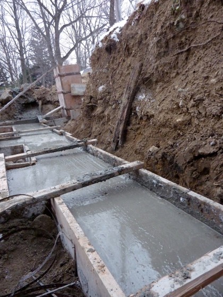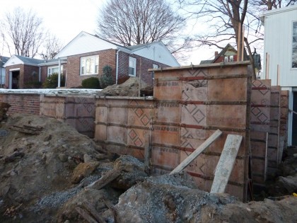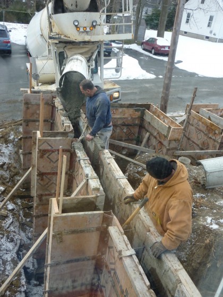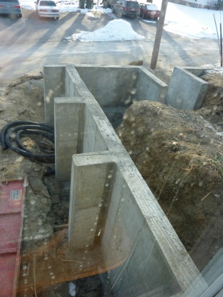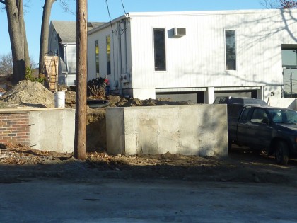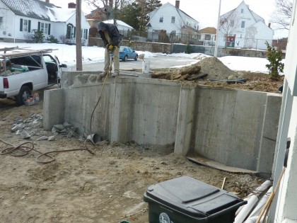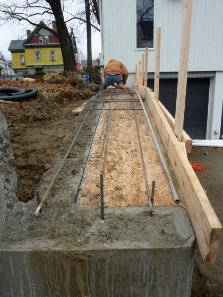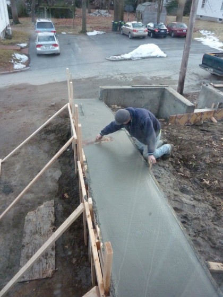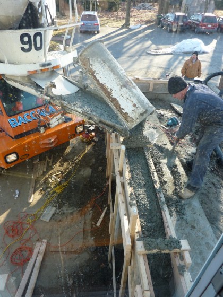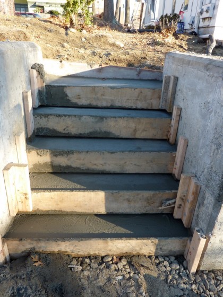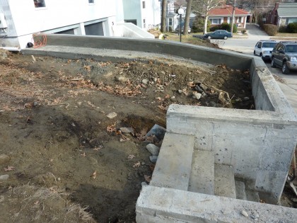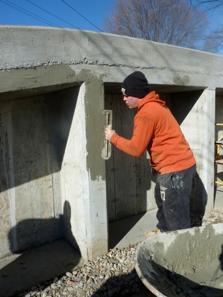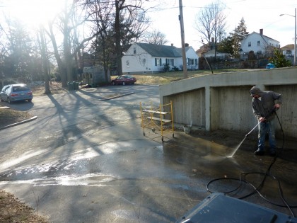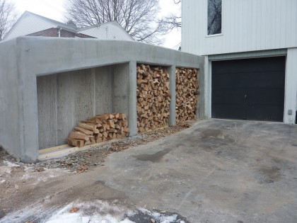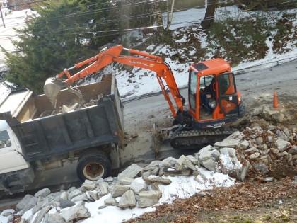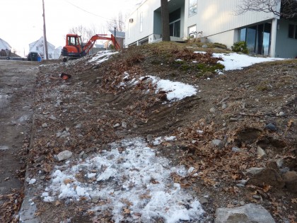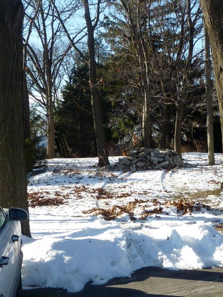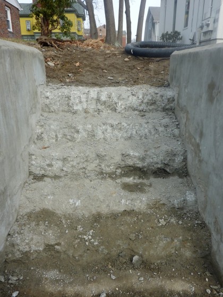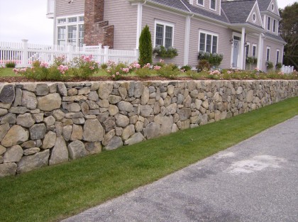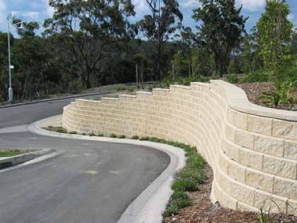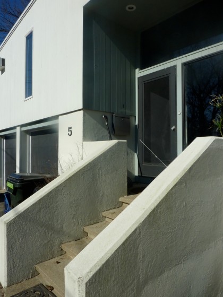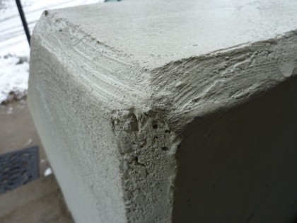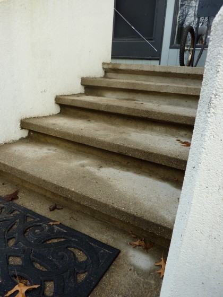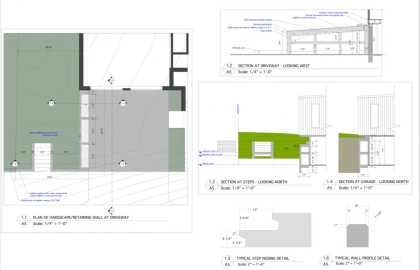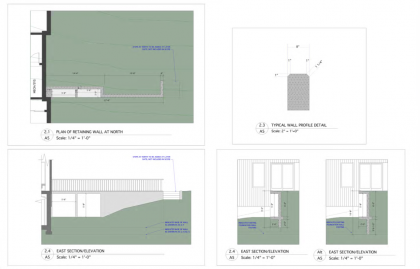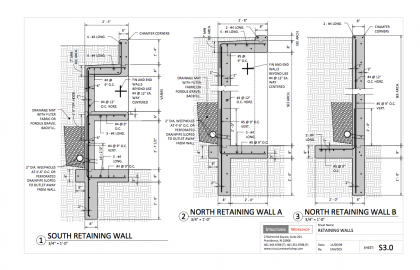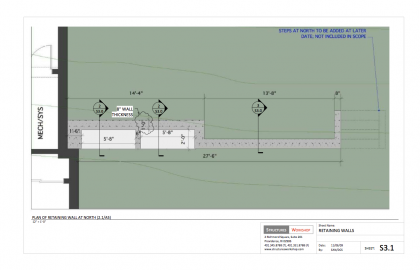This is it. The rotting deck is rebuilt, the house has been prepped and waiting for the steel for the last month, and now comes the big climax. That cantilever we started talking about in May is on, baby!
Before David explains, let me remind you of this…
That’s the drawing our engineer provided (click to biggify it) as a way for us to remove the posts and cantilever the deck. To recap a previous post:
- Two steel brackets (or cups) will tie all the wood together at the outside corners of the deck.
- Two long steel straps bolted to each framing member they cross will support the outside corners by spreading the load across the sides of the house.
So, can I introduce you to the steel?
Steel, reader.
Reader, steel…
Now that the niceties are out of the way, take it, David!
—————————————————————————————-
Rhode Island Welding custom-made the steel our engineer specified for us (complete with pre-drilled holes as you can see above), and last week Joe and I installed it.
First, we drew exactly where the steel brackets (or cups) would fit into the existing deck structure…
Then we put up a story pole — the 1”x1” stick that Joe’s about to put a screw next to — that would serve as our marker for the proper height of the deck structure once the posts were cut away.
Here’s Joe cutting the 4” x 6” post so that we could jack the deck up slightly — we want the deck to settle back down to its original height after we set it on the steel. The bottom of the story pole is taped to the concrete footing with blue tape…
After that, installation went fairly quickly.
Once in, the steel cup catches the bottom of the deck and the strap transmits the load up and spreads it across the house framing…
