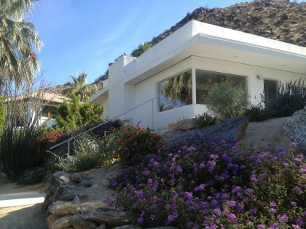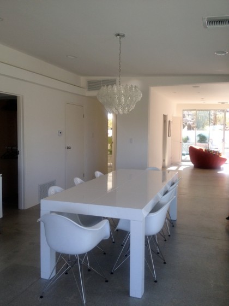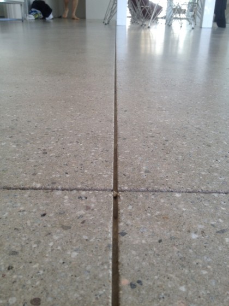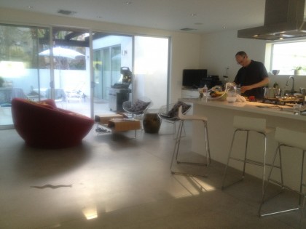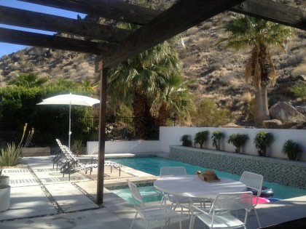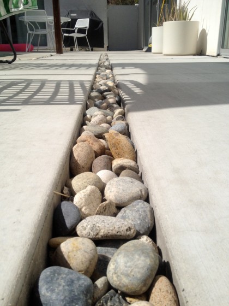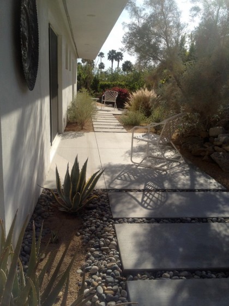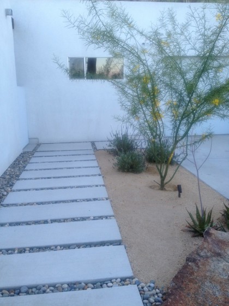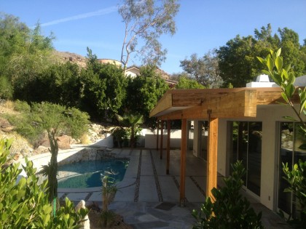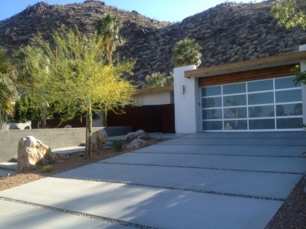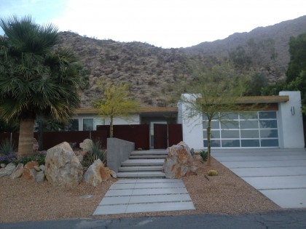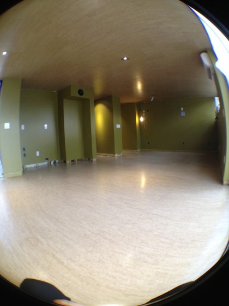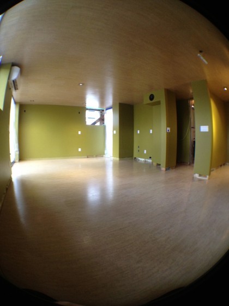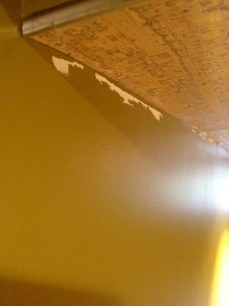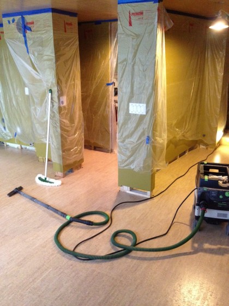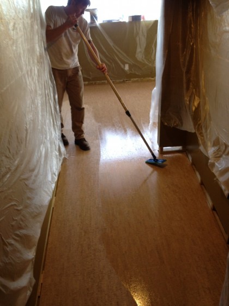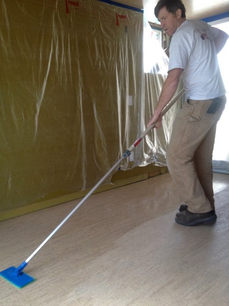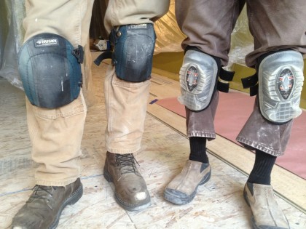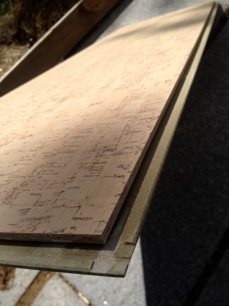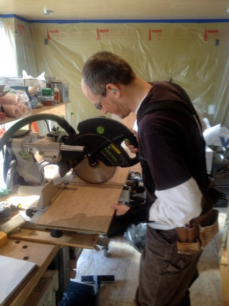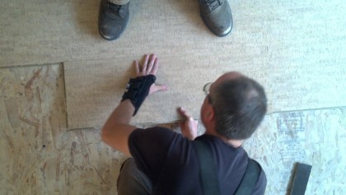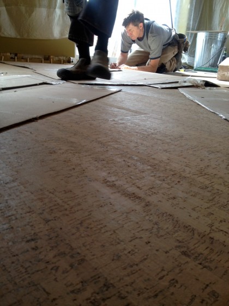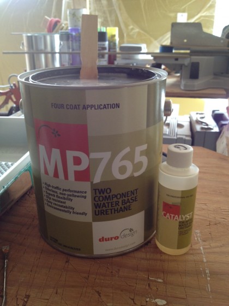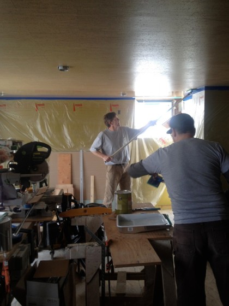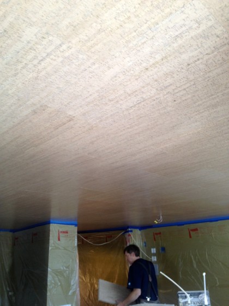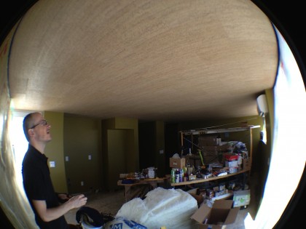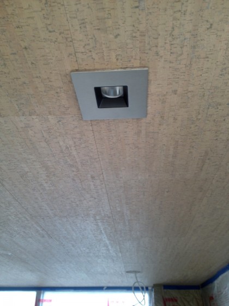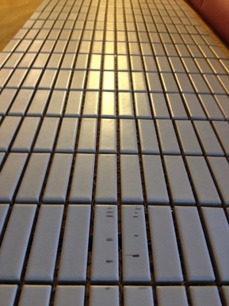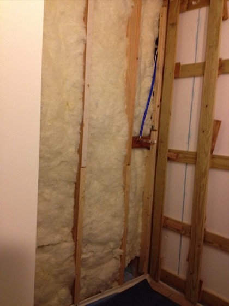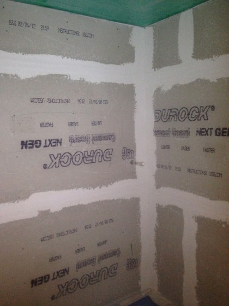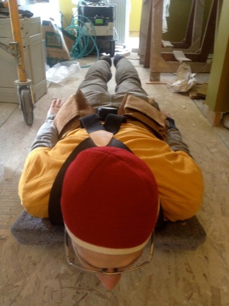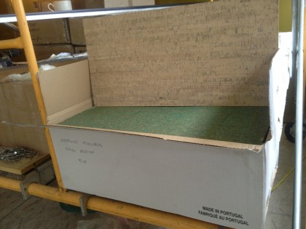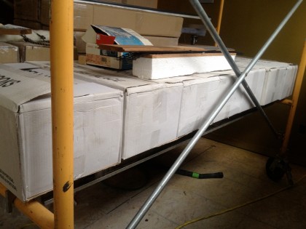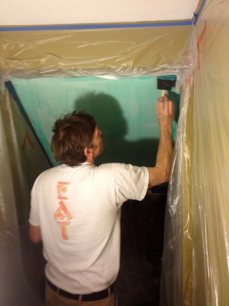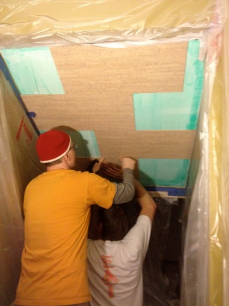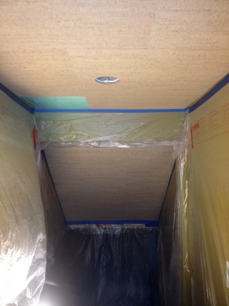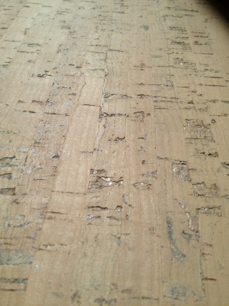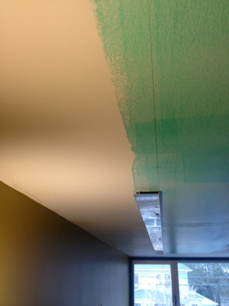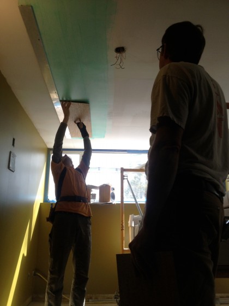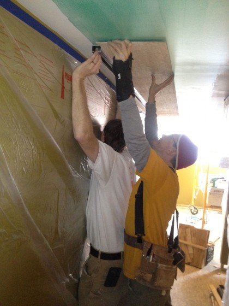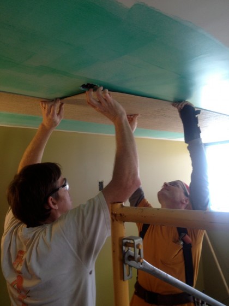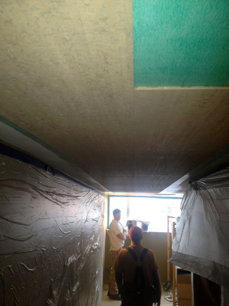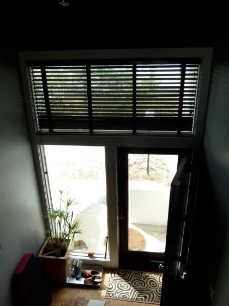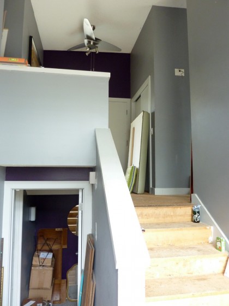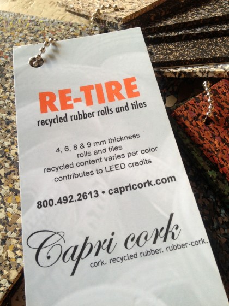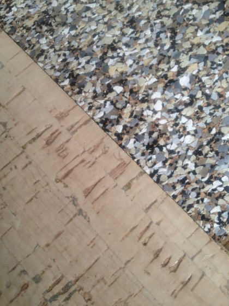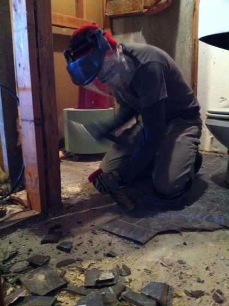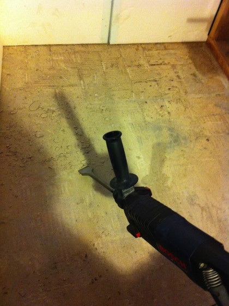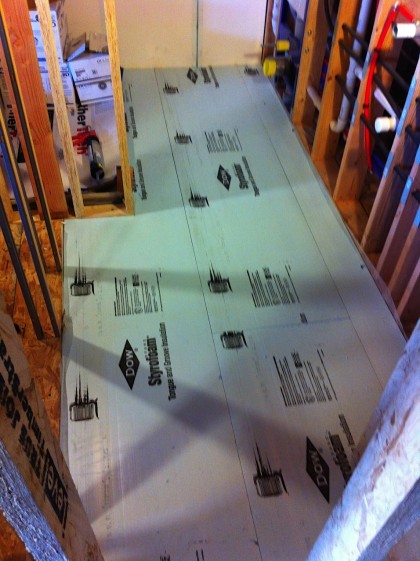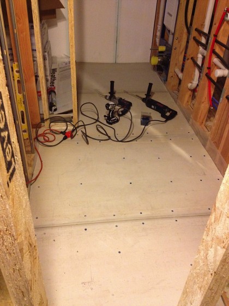You may have missed it but I mentioned a week or so back that we had just returned from renewing our 10th anniversary wedding vows in Palm Springs…
… with besties Lupe and Matt, who were with us on the very same spot a decade ago. Both times at dawn, no less. Very good sports, I must say.
But this post isn’t really about that. It’s about my appreciation for the use of concrete at the recently restored midcentury modern rental home we stayed in…
I know that sounds strange but bear with me and see if you don’t agree.
First of all, it looked as though tile had been removed from the floors to reveal the concrete underneath…
The owners scored it and polished it. Nice detail…
Kinda looks like terrazzo! So jealous. FYI, polished concrete is really difficult for a rattlesnake to move across… not that that will stop it from trying.
No worries. It ended well.
There was plenty of concrete outside the house, too. Around the pool…
I love this look…
Around the sides of the house…
Along the driveway…
There was a cozy little concrete patio out front, too…
A peek over the wall (sorry, I couldn’t resist) at the house next door tells me it was likely remodeled by the very same owners. Similar patio design…
Yet another nice pool. The front driveway, which is on a slope not too dissimilar from ours in Providence, is concrete and gravel, something we’ve thought might not be possible…
We keep thinking the gravel may want to travel out from between the pads but it doesn’t seem to be doing so here. Hmmmm.
This house had an awesome scored sidewalk to boot…
Hard to tell from my early evening shot but that’s a gorgeous Corten wall in front of the house (click to biggify it and you’ll see it better).
Be still my beating heart.

