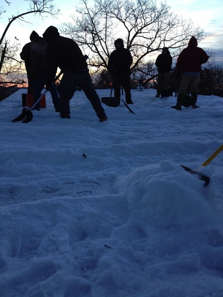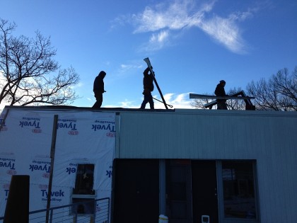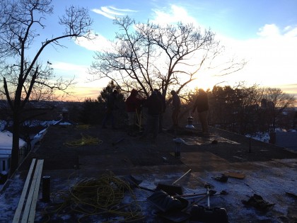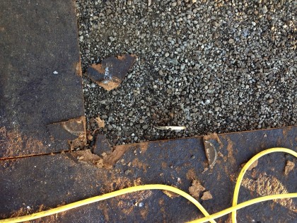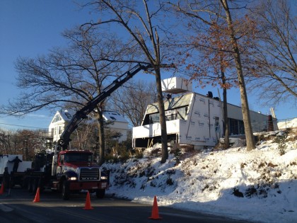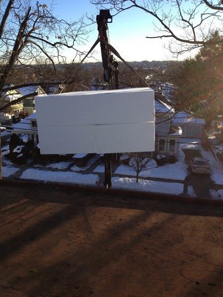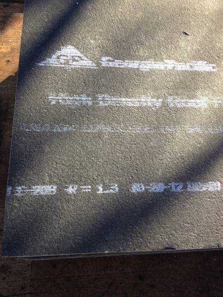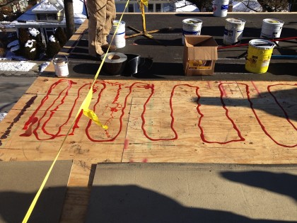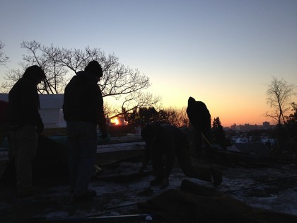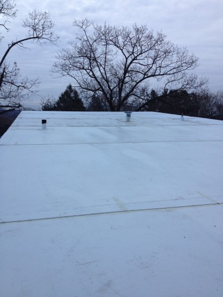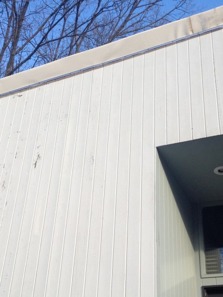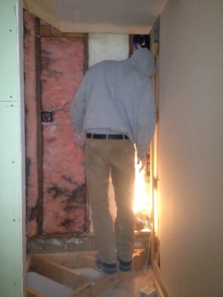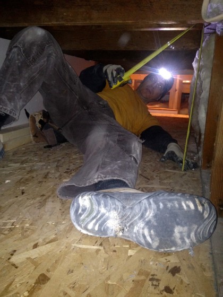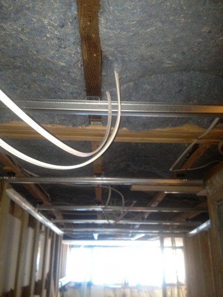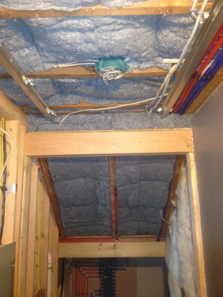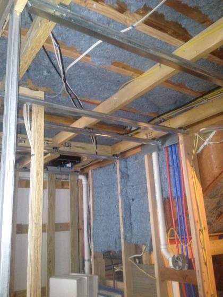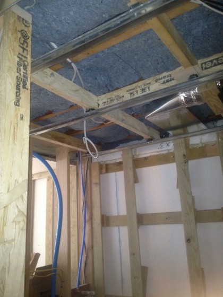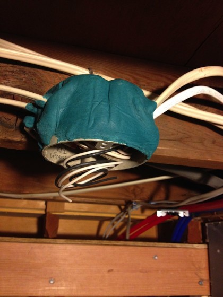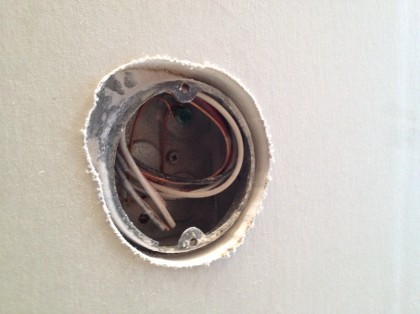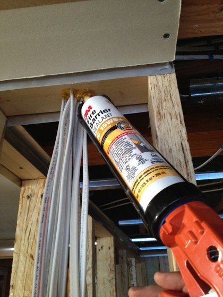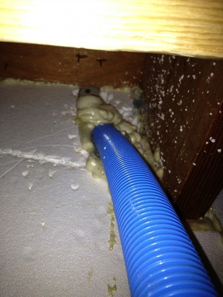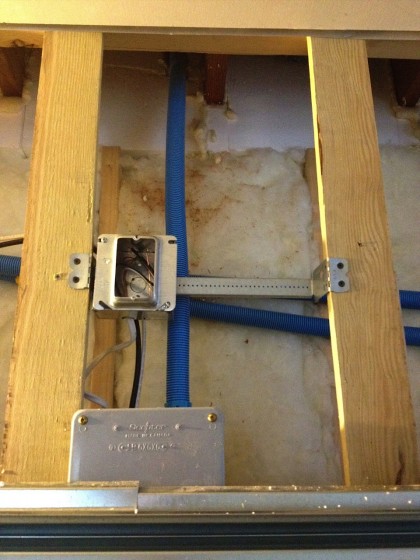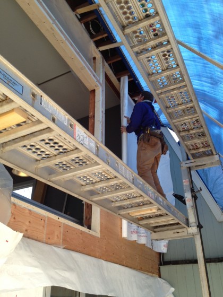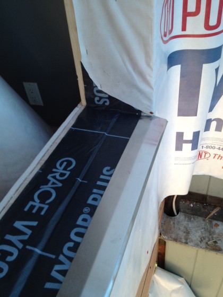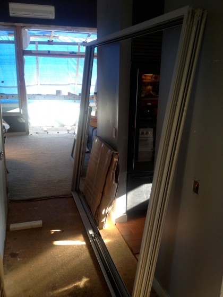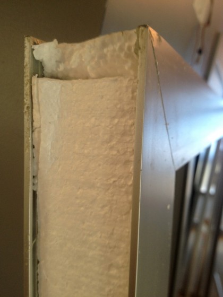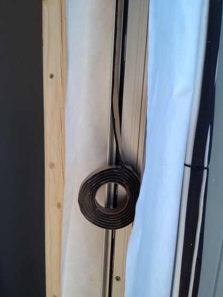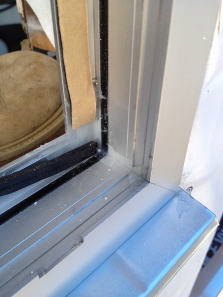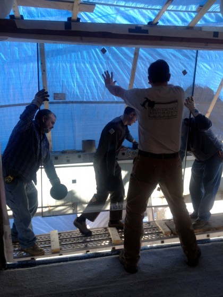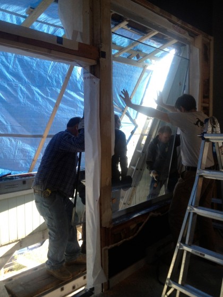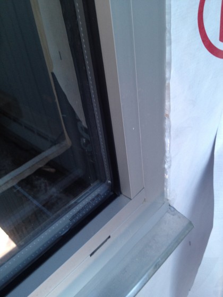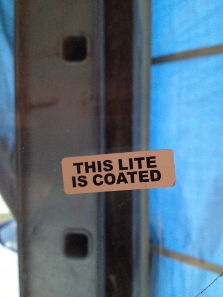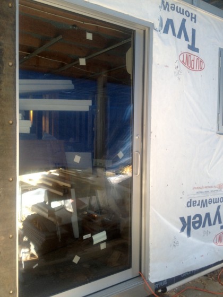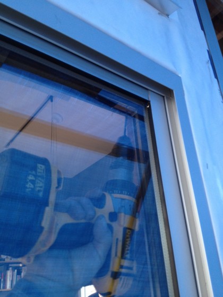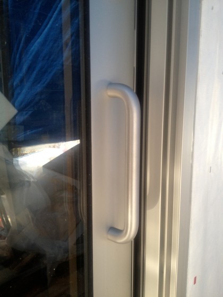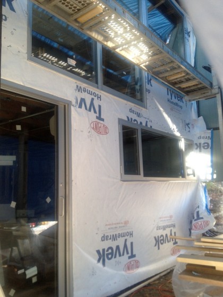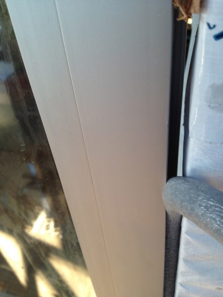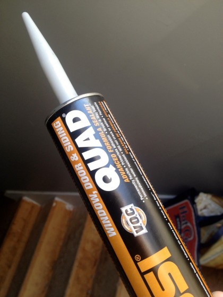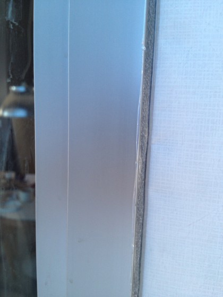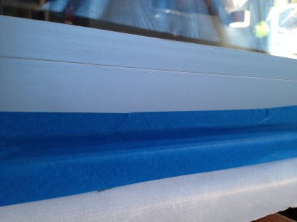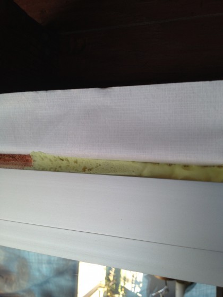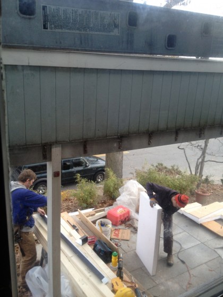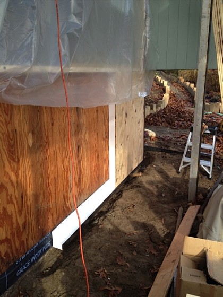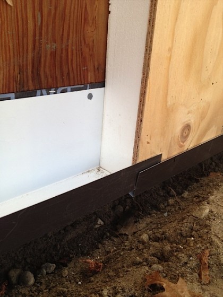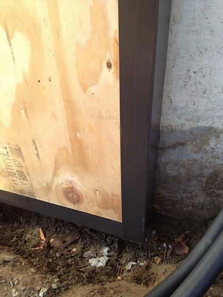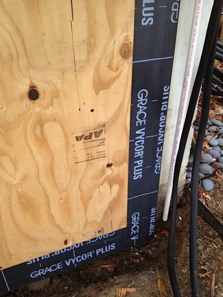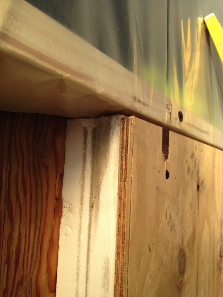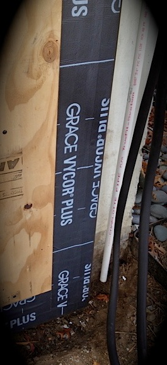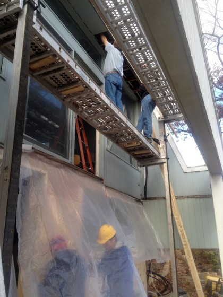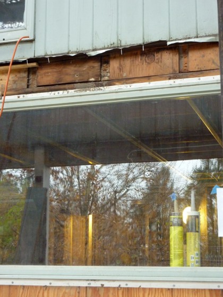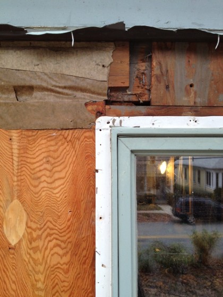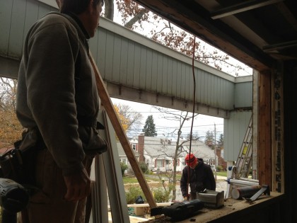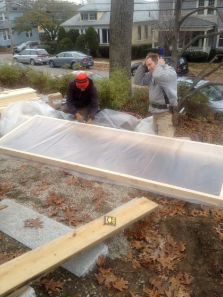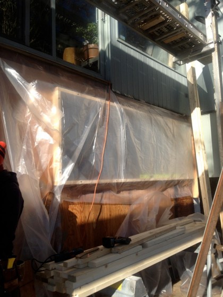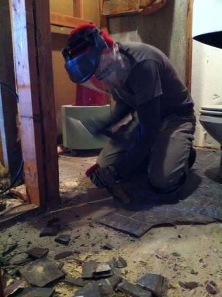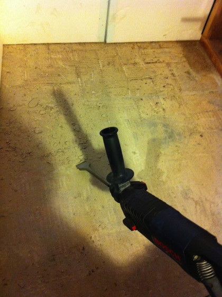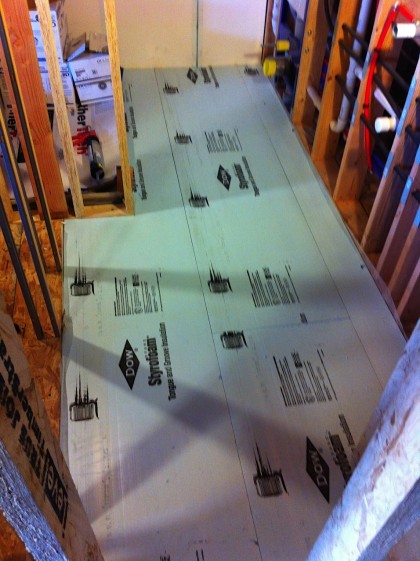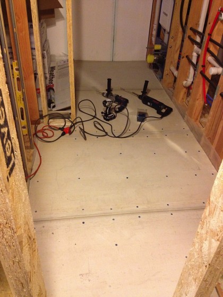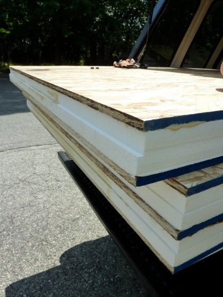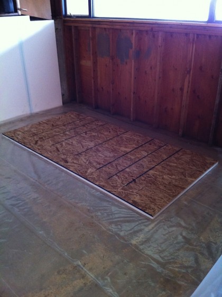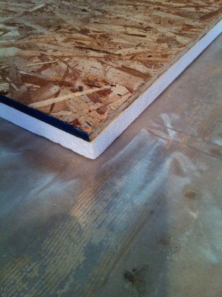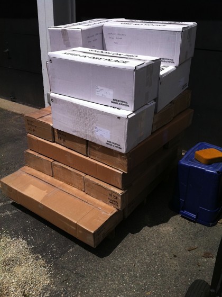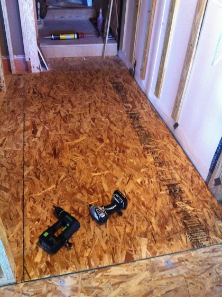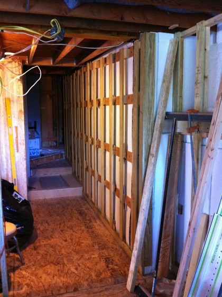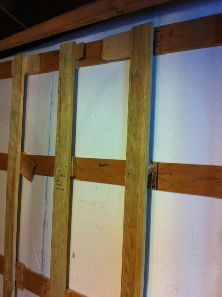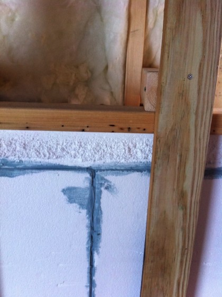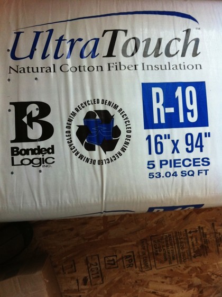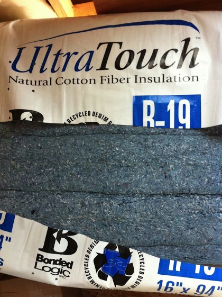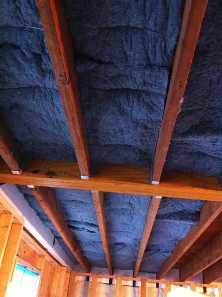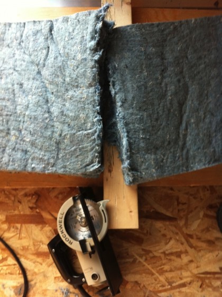WE’RE BACK!
Where the heck have we been? Maybe we’ve been stuck in a time loop and just barely made it back to the present. Yeah, that’s it, time loop. That sounds so much better than man are things going slowly and we just don’t have anything to share with you.
But things are picking up again! What better way to start the New Year than with a sexy new rubber roof? David was up there when it all went down during the first couple of days of the year, so he can share the deets…
—————————————————————————————————–
Our old rubber roof was failing — not in a catastrophic way just yet, but who wants to tempt fate? Installed in ’85, it was past the end of its life and due to be replaced, plus it was leaking.
Just days after the New Year, I was surprised to hear from the roofers who said they were ready to roll. Talk about hardcore. The forecast called for 7 degrees the next morning and they showed up at dawn ready to rock. Removal of the recently fallen 8″ of snow was the first order of the day. The sun hadn’t even made it over the horizon…
That was quickly followed by removing the gravel stop around the perimeter of the roof…
Next, cutting the aging rubber roof and exposing what lay underneath…
The original roof was pitch and gravel. Then in the mid-’80s, fiberboard with fully adhered rubber was installed directly over the top of it…
Once they had the roof clean down to the original plywood sheathing, the crane started hoisting up materials…
The 3” EPS foam was then ready to be installed in two layers with overlapping joints…
New fiber board was glued down onto new plywood…
Fancy two-part polyurethane glue was applied to bond the new fiberboard to the new plywood, so there are no fasteners to telegraph through the rubber…
Day 2 dawned with half the roof left to do…
Second verse same as the first, and then it was done!
Well, almost done. We still have 3/4 of the sheathing to remove so we can finish insulating the exterior walls, which means the final edging detail will have to wait. What you see here is temporary. In fact, when Joe and I are done, you won’t even see the edge…
One of the big goals of our remodel is energy efficiency, which is why we chose a white rubber roof rather than black. A lighter roof reflects the sun, which in turn reduces heat gain and lowers energy bills. In other words, white is the new black, and that makes it green.
We’ve also topped the house with 6″ of rigid EPS foam which, at R4.7 per inch = R28.2, increases our R-value and reduces our heat loss. That’s in addition to the existing 6″ of fiberglass (somewhere around R20) over which we layered the new roof.
Suffice it to say that we should be much cozier this winter.
