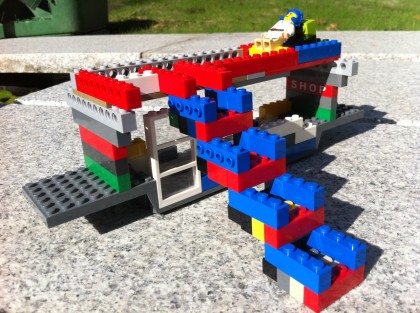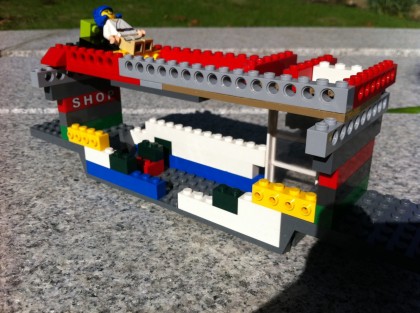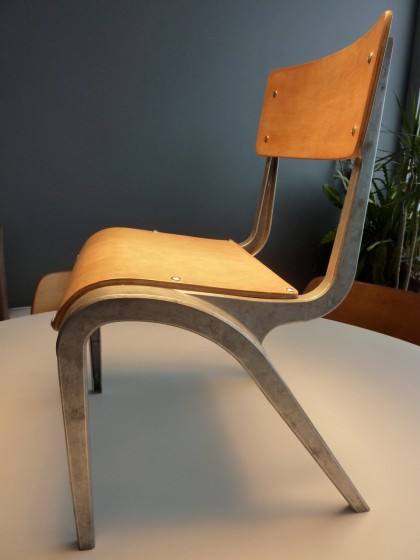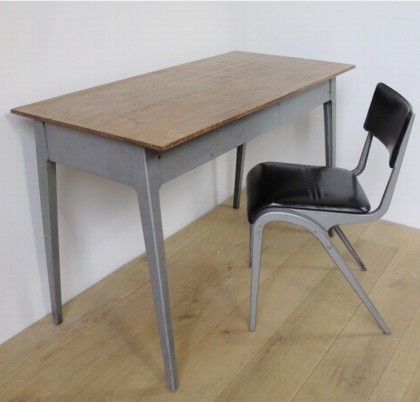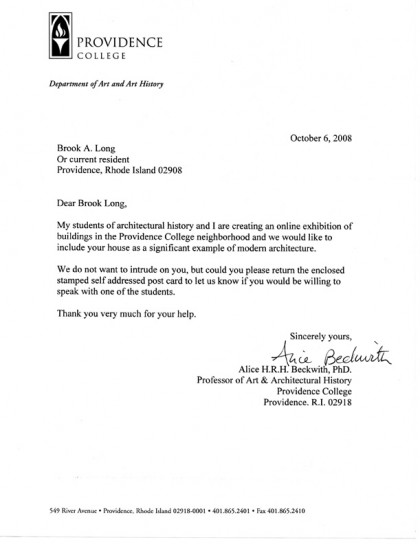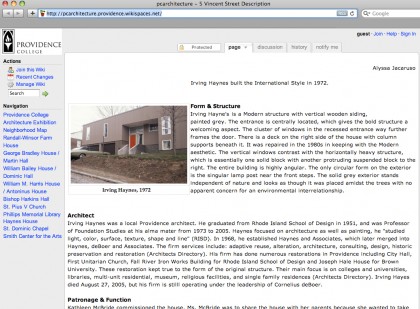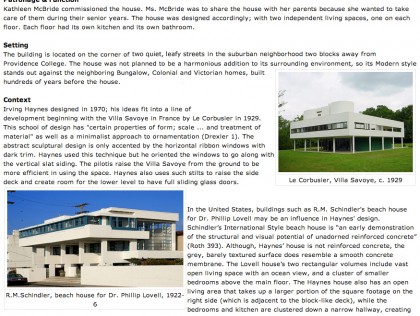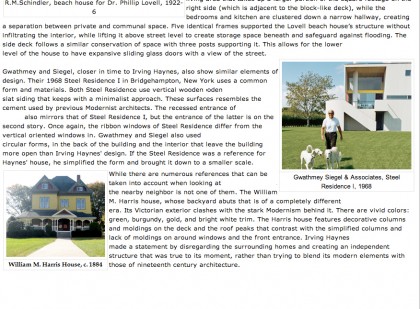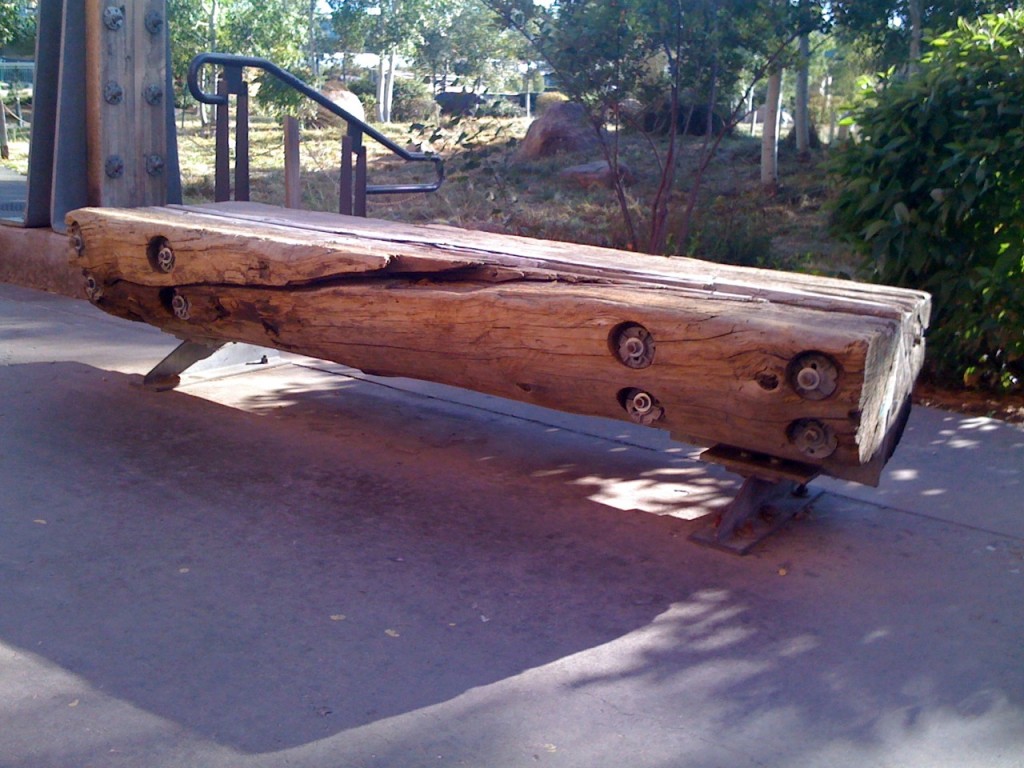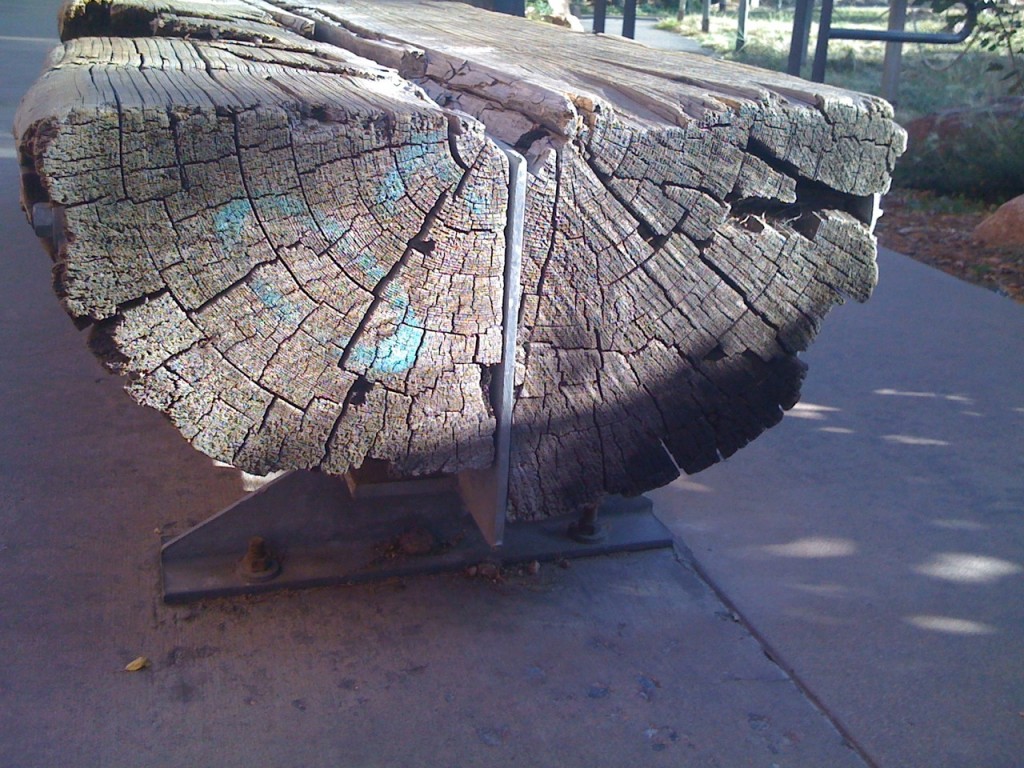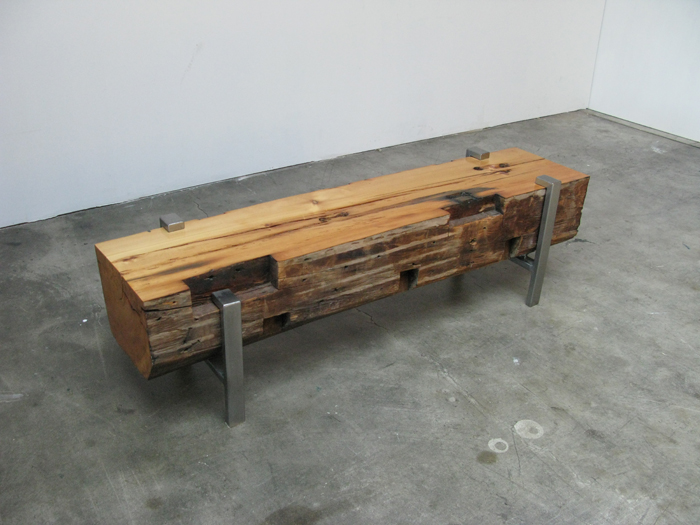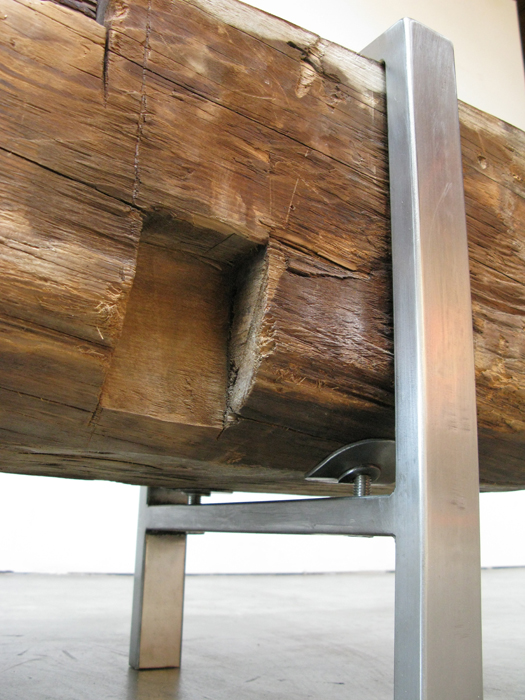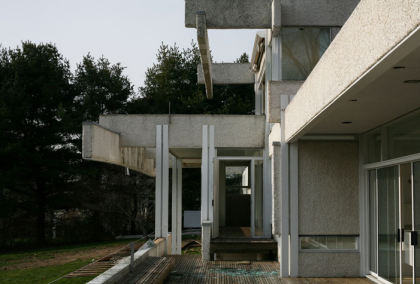
the micheels house by paul rudolph, westport ct '72-'07 | mottalini.com
Yesterday I happened across two separate posts concerning Paul Rudolph, the modernist architect both celebrated and scorned for his groundbreaking work. Now heartbreaking work, because many of his buildings have succumbed in quick succession to demolition… and this country’s blatant disdain for meaningful, historic architecture.
Design Observer, a favorite stop of mine, posted a link to a series of photographs by Chris Mottalini entitled After You Left, They Took It All Apart (Demolished Paul Rudolph Homes). The collection captures three Rudolph houses in sad states of decay just before they were demolished. Wiped off the map. I can’t encourage you enough to look at the whole set… it’s very moving.
The Micheels House (above and below) was built in 1972. The same year as our house! Torn down and replaced by a hideous McMonstrosity. That’s exactly what the world needs more of.
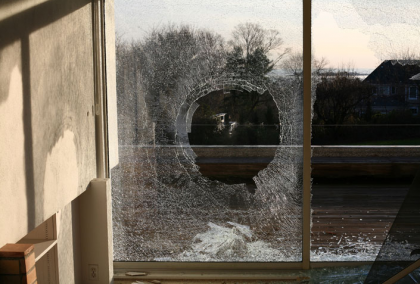
the micheels house | mottalini.com
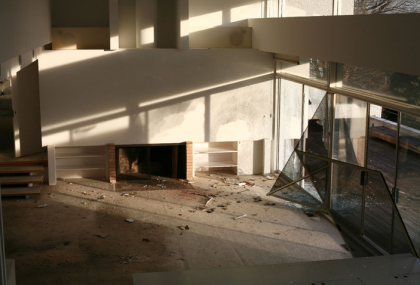
the micheels house | mottalini.com
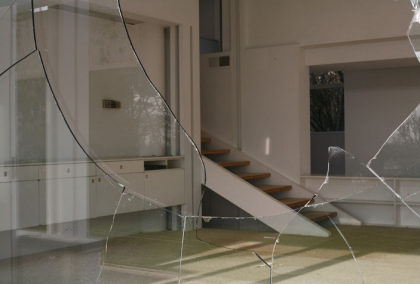
the micheels house | mottalini.com
Mottalini’s photographs are haunting. And depressing. Ugh, so depressing. He writes:
This project focuses on a group of now-demolished homes by the acclaimed and controversial Modernist architect Paul Rudolph, which I photographed mere days prior to their demolition in 2007. The resulting images capture a state of Modernist architecture few people have witnessed, revealing the grace of these homes as they stood in defiance of severe neglect and abandonment.
Among the houses torn down is one right here in Rhode Island — the Cerrito House. I recall following the news of its plight with great horror. The Paul Rudolph Foundation made valiant efforts to save it but it all fell through in the end. What was wrong with the house? According to the New York Times article:
The house’s owners… who live on the West Coast, want it removed so they can build a larger vacation home on the site…
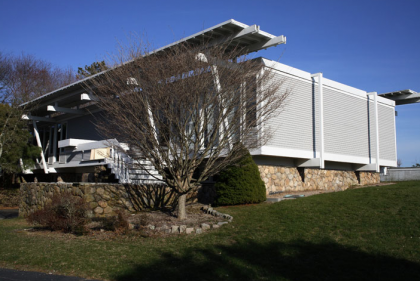
cerrito house by paul rudolph, watch hill RI '56-'07 | mottalini.com
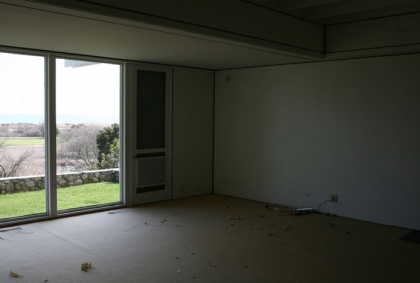
cerrito house | mottalini.com
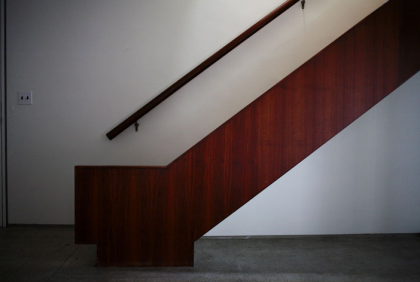
cerrito house | mottalini.com
Our disposable society has no hesitation in throwing away a perfectly good home, even if it is functional, beautiful and the only one if its kind. It’s maddening. As Mottalini notes:
Several other Paul Rudolph projects are currently slated for demolition and, as a result, he has become representative of a tragic disregard for mid-century architecture.
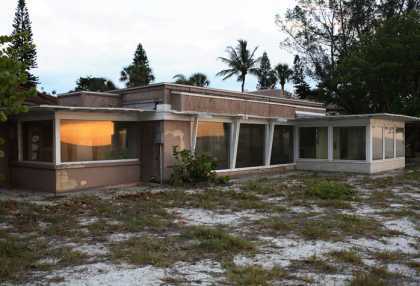
the twitchell house by paul rudolph, siesta key fl '41-'07 | mottalini.com
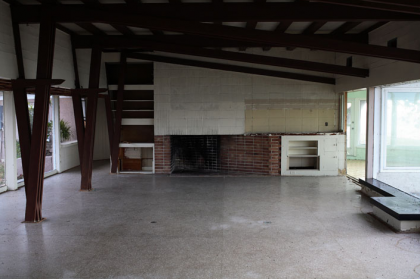
the twitchell house | mottalini.com
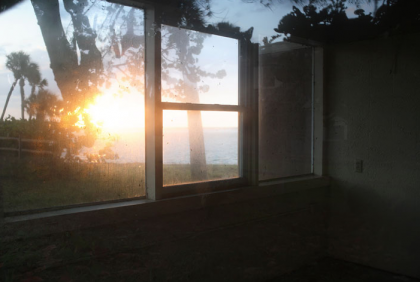
the twitchell house | mottalini.com
A few hours before I came across Mottalini’s photos, I read a tweet by Grain Edit that lead me the excellent Metropolis Magazine film, Site Specific: The Legacy of Regional Modernism. It’s a fascinating look at the Sarasota School of Architecture’s desire to “escape the international culture of uniformity” by combining site-specific modern architecture and the clever use of local materials. Woven throughout the story is Riverview High School (circa 1956), Paul Rudolph’s first civic building and an example of revolutionary thinking. There were efforts by many to save it from destruction. Regrettably, it saw the wrecking ball last July when the school board decided to turn it into blacktop.
If this subject saddens you as much as it does me, you might be interested in a new exhibition currently at AIA New York’s Center for Architecture: Modernism at Risk. It’s open to the public February 17 – May 1. From the website:
Modernism represents the defining movement of twentieth-century architecture and design; yet, every day, important works of modern architecture are destroyed or inappropriately altered…
Saving modern landmarks is important because they enrich a community’s sense of place – providing continuity between its past and important buildings of our own times.
Damn straight. I’ll be in attendance some time soon. Hope to see you there.
… the idea that you need to show off your success to the world in the form of a gargantuan mock-Georgian or mock-Tudor manse, the bigger the better, is to me more than a little depressing. If McMansions are like enormous, overdesigned, gas-guzzling Cadillacs, then early modernist houses are like Toyota Priuses — fresh looking, reasonable, modest, elegant in a simple, understated way. So there is a lesson — I might almost call it a kind of moral lesson — in a lot of the modernism that is now threatened. It’s a lesson of understatement and rationality.
— Paul Goldberger, architecture critic for The New Yorker and National Trust for Historic Preservation Trustee | from The Modernist Manifesto
* * * * *
Important reading for those so inclined
The Modernist Manifesto: Why buildings from our recent past are in peril, and why saving them is so crucial Insightful perspective from the magazine of the Trust for Historic Preservation
Modern Homes Survey: New Canaan Connecticut A survey of modern homes in New Canaan prompted by the demolition of Rudolph’s Westport home in 2007, along with a cry for historic preservation — amazing photos and extremely important work
The Sixties Turn 50 The Los Angeles Conservancy and its Modern Committee celebrate Greater Los Angeles’ rich legacy of 1960s architecture, which starts turning 50 years old in 2010 — a droolworthy mix of mid-century modern and Googie photos here
Recent Past Preservation Network Promoting preservation education and advocacy to encourage a contextual understanding of our modern built environment — includes a link to a petition to save yet another Paul Rudolph site
Cape Cod Modern House Trust Incorporated in 2007 to promote the documentation and preservation of significant examples of Modernist architecture on the Outer Cape — includes news of open houses and annual tours of their amazing preservation projects


